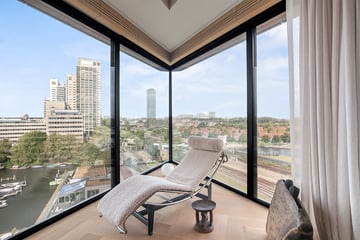
Korte Ouderkerkerdijk 1-H31096 AC AmsterdamAmstelkwartier-Noord
Description
ENGLISH
In the award-winning Haut tower, we are offering this fantastic furnished apartment with a breathtaking view of the Amstel River and an XXL parking space in the garage beneath the building.
HAUT
HAUT is a modern and innovative building largely constructed from wood, one of the most sustainable building materials. Thanks to this unique design, the building was completed with nearly zero nitrogen emissions and has already won several architectural awards. The apartment is located on the 8th floor, on the south side of the Amstel, where the natural light is optimal, and the view is impressive.
LAYOUT
The secure central hall on the ground floor provides access to the elevator, which takes you to the eighth floor, where the apartment is located. Upon entering the apartment, you are welcomed by a hallway that gives access to all rooms. The living room is impressively situated in the characteristic "point" of the building, offering a stunning view of the Amstel. The feeling you get here in the evening is reminiscent of the New York City skyline.
In the center of the living room is the designer kitchen, fully designed by LEICHT. This kitchen is equipped with high-quality appliances, such as two ovens, ample storage space, and a Quooker that provides not only boiling water but also sparkling and chilled water. For wine lovers, there are no fewer than two built-in wine climate cabinets.
The cooking island, with an induction hob and a bar area, forms the heart of the kitchen.
Adjacent to the kitchen is the dining room, furnished with a wooden table and matching chairs.
The apartment has three bedrooms, which can also be configured as hobby rooms or home offices.
The master bedroom offers a panoramic view of Amsterdam and is equipped with built-in wardrobes.
The property has two bathrooms, with the main bathroom featuring a double bath, a walk-in shower with a steam function and rain shower, and a double sink with a stylish cabinet.
The apartment includes a covered terrace of approximately 16 m². The entire property is furnished with high-end furniture and features a beautiful herringbone parquet floor with underfloor heating and cooling.
The apartment also comes with an extra-large XXL parking space in the underground garage.
AREA
The location of this apartment offers a perfect balance between urban convenience and relaxation. The Amstelkwartier is one of the most beautiful residential areas in Amsterdam, situated along the Amstel River. Surrounded by greenery and water, while still being close to city life. Right in front, you’ll find George Marina and L’Osteria, where you can dine or enjoy a drink on the terrace overlooking the Amstel. Do you own a boat? You can moor it at the Stadshaven Amstelkwartier. Just a stone’s throw away are the neighborhoods of De Pijp and Rivierenbuurt, known for their markets, boutiques, and cafés. Within a 10-minute bike ride, you’ll reach Dam Square. The property is also well-connected to public transport, with Amsterdam Amstel Station and Spaklerweg metro station within walking distance. The A2 and A10 highways are easily accessible, allowing you to quickly leave the city when needed. And when you return home, your parking spot in the underground garage is always waiting for you—no parking hassle, and your car stays safe and dry. Somerlust Park and Martin Luther King Park are nearby. Take a stroll along the Amstel, enjoy a peaceful morning rowing trip, or take a refreshing swim in the river on a summer day. The nearby marinas and the abundant greenery give the Amstelkwartier a pleasant ambiance.
STREET
Ouderkerkerdijk is a dike in the Dutch municipality of Amsterdam. The dike is located on the eastern (right) bank of the Amstel and separates it from the Groot-Duivendrechtsche and Klein-Duivendrechtsche Polder.
DETAILS
• The property was completed at the end of 2021 and is fully furnished and modernly decorated.
• Gas-free, thanks to district heating, with underfloor heating in winter and underfloor cooling in summer.
• 6 solar panels installed.
• Equipped with electric blinds throughout the entire home.
• Elegant herringbone parquet flooring throughout the entire property.
• A concierge is available.
• Underground parking garage with a private XXL parking space, including an electric charging facility.
This non-binding rental information has been compiled by our office with the utmost care based on the information provided to us by the landlord. Therefore, we cannot provide any guarantees, nor can we accept any liability for this information in any way. All dimensions are indicative and The Rental Agency accepts no liability for deviations.
Features
Transfer of ownership
- Rental price
- € 5,950 per month (no service charges)
- Deposit
- € 15,000 one-off
- Rental agreement
- Temporary rent
- Listed since
- Status
- Available
- Acceptance
- Available in consultation
Construction
- Type apartment
- Mezzanine (apartment)
- Building type
- Resale property
- Year of construction
- 2021
- Specific
- Furnished
Surface areas and volume
- Areas
- Living area
- 155 m²
- Exterior space attached to the building
- 16 m²
- Volume in cubic meters
- 427 m³
Layout
- Number of rooms
- 4 rooms (3 bedrooms)
- Number of bath rooms
- 2 bathrooms and 1 separate toilet
- Bathroom facilities
- Double sink, walk-in shower, bath, toilet, underfloor heating, and washstand
- Number of stories
- 1 story
- Located at
- 8th floor
- Facilities
- Elevator, mechanical ventilation, and solar panels
Energy
- Energy label
- Insulation
- Double glazing
- Heating
- District heating
- Hot water
- District heating
Exterior space
- Location
- Along waterway, alongside waterfront, in residential district, open location and unobstructed view
- Balcony/roof terrace
- Balcony present
Parking
- Type of parking facilities
- Parking garage
Photos 41
© 2001-2025 funda








































