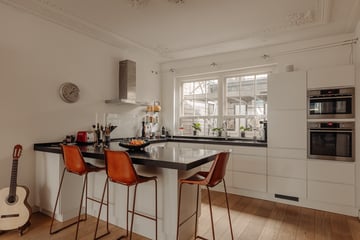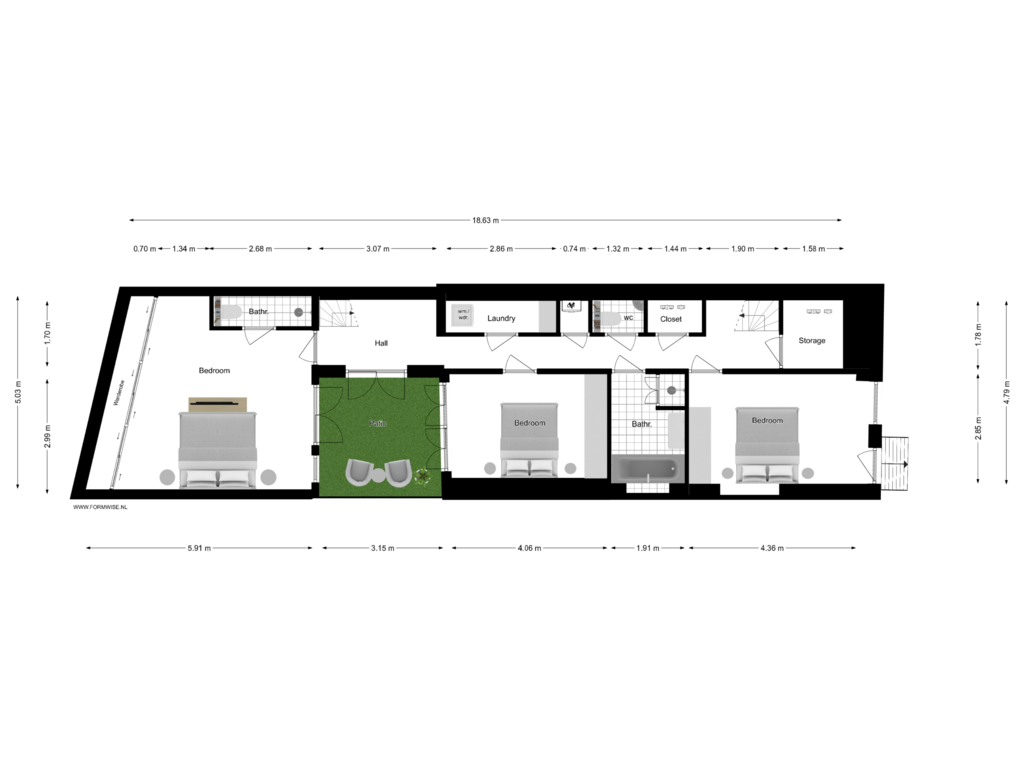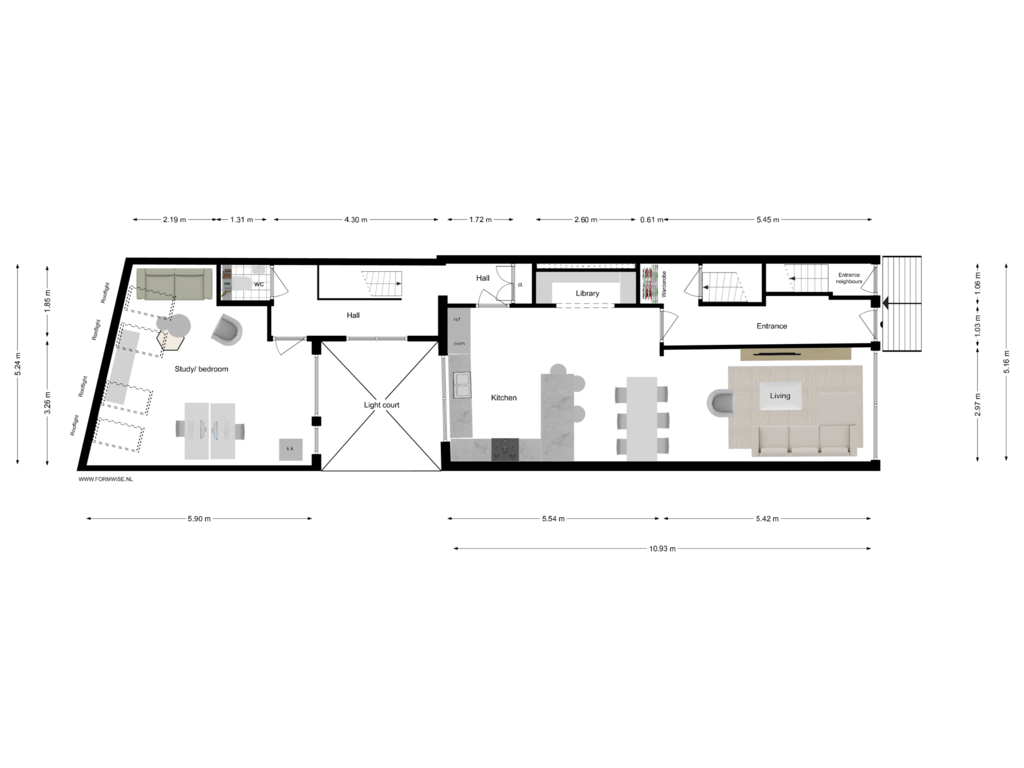
Korte Prinsengracht 46-A1013 GT AmsterdamHaarlemmerbuurt-West
Description
Cozy living in a double ground floor house with four bedrooms and two bathrooms. This apartment is the perfect city apartment, part of an architectural building that is so characteristic of the canals of Amsterdam. The view over the Korte Prinsengracht will never get boring.
A tour
The ground floor
Upon entering through the hall, the light and the open feeling of space are immediately apparent. At the front is the living room overlooking the canal, the modern open kitchen is equipped with various built-in appliances and has plenty of storage space. You can enjoy cooking and sitting on the kitchen island. The original ornaments, wooden beam construction, many windows and wooden floor contribute to an attractive living experience.
At the rear is a spacious room that can be used as a bedroom or office, for example. Due to the many windows looking out onto the patio and the skylights, the room is very light. There is a separate toilet in the hall.
The basement
At the rear of this sleeping floor is the master bedroom with fitted wardrobes and en suite bathroom with shower and toilet. The other two bedrooms and the modern bathroom with bath, shower and double sink can be reached through the charming hall. There is also a separate toilet, laundry room and large storage room in the hallway. The spacious and attractive patio can be reached through the hallway and two bedrooms.
The outdoor space
The house has a spacious patio located at the rear.
The location and accessibility
Located in the popular and bustling Jordaan in the center of Amsterdam and yet on a quiet part of the Korte Prinsengracht. A stone's throw from the famous Saturday Noordermarkt. A wide variety of different restaurant kitchens, caterers, (organic) supermarkets, shops and galleries, all within walking distance.
At the rear of the apartment is the lively Haarlemmerstraat with its many restaurants, bars and shops. The relaxing Westerpark is also nearby.
Easily accessible by public transport: Amsterdam Central Station is within walking distance. Bus lines: 18, 21, 22, 48 and 753. Tram lines: 1, 2, 3, 5, 13 and 17.
The parking options
Residents can apply for a parking permit for the area.
The specifications
- Available: immediately;
- Rental price: € 4,400 excl. per month;
- Security deposit: 2 months rent;
- Rental terms: Model A, indefinite, minimum of 12 months;
- Upholstered;
- Landlord does not accept a guarantee;
- Home sharing is not permitted according to the rules of the municipality of Amsterdam.
This information was drafted with the utmost care. However, we are not liable for any unintended omission or inaccuracy, etcetera nor any consequences related thereto. All measurements and sizes are indicative only.
Features
Transfer of ownership
- Rental price
- € 4,400 per month (no service charges)
- Deposit
- € 8,600 one-off
- Rental agreement
- Indefinite duration
- Listed since
- Status
- Available
- Acceptance
- Available immediately
Construction
- Type apartment
- Ground-floor apartment (apartment)
- Building type
- Resale property
- Year of construction
- 1912
- Specific
- Listed building (national monument) and monumental building
Surface areas and volume
- Areas
- Living area
- 170 m²
- Exterior space attached to the building
- 9 m²
- Volume in cubic meters
- 510 m³
Layout
- Number of rooms
- 5 rooms (4 bedrooms)
- Number of bath rooms
- 2 bathrooms and 2 separate toilets
- Bathroom facilities
- 2 showers, double sink, bath, and toilet
- Number of stories
- 2 stories
- Located at
- Ground floor
Energy
- Energy label
- Not required
- Hot water
- CH boiler
Exterior space
- Garden
- Patio/atrium
Parking
- Type of parking facilities
- Paid parking, public parking and resident's parking permits
Photos 38
Floorplans 2
© 2001-2025 funda







































