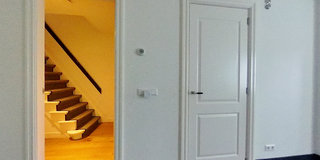Description
Luxurious apartment from ca. 166 m² provided with four bedrooms, patio, modern kitchen and a private garden of ca. 58 m²!not suitable for sharers!!!
The spacious apartment consist of two different floors and brings a comfortable and domestic feeling. There is plenty of storage space, a spacious bathroom, multiple toilets, on the first floor at the back of the property there is a balcony of ca. 7 m². The garden is accesible through the balcony as well through the master bedroom.
The living room offers a beautiful view at the Singelgracht , through it's large windows at the front of the building. In the middle of the apartment the is a patio wich is accessible through the ground floor.
Located in the center of Amsterdam with the Leidseplein, the DeLaMar Theater and the Vondelpark at a stone's throw away. Very well located by public transport.
Location:
The apartment is located in the center of Amsterdam, at a beautiful spot on the Leidsekade.
Nearby are cozy restaurants and bar's. For example the Leidseplein and Leidsestraat are around the corner. At the Leidsestraat are many shops. In a 15 minute walk you are at the Kalverstraat.
The lovely Vondelpark is only a few minutes walk from the apartment.
The location is well served by public transport. There is a tram and bus stop within 3 minutes walk at the Leidseplein.
- Available: directly;
- € 4.250,= per month, excluding utilities;
- Deposit: 2 months’ rent;
- Unfurnished.
Features
Transfer of ownership
- Rental price
- € 4,250 per month (no service charges)
- Deposit
- € 8,500 one-off
- Rental agreement
- Indefinite duration
- Listed since
- Status
- Available
- Acceptance
- Available immediately
Construction
- Type apartment
- Double ground-floor apartment (apartment)
- Building type
- Resale property
- Year of construction
- 1889
- Specific
- Protected townscape or village view (permit needed for alterations), partly furnished with carpets and curtains and monumental building
Surface areas and volume
- Areas
- Living area
- 166 m²
- Other space inside the building
- 1 m²
- Exterior space attached to the building
- 58 m²
- Volume in cubic meters
- 465 m³
Layout
- Number of rooms
- 7 rooms (4 bedrooms)
- Number of bath rooms
- 2 bathrooms and 2 separate toilets
- Bathroom facilities
- 2 showers, 2 double sinks, and 2 baths
- Number of stories
- 2 stories
- Located at
- 1st floor
- Facilities
- Mechanical ventilation and TV via cable
Energy
- Energy label
- Insulation
- Double glazing
- Heating
- CH boiler
- Hot water
- CH boiler
- CH boiler
- Gas-fired combination boiler, in ownership
Exterior space
- Location
- Alongside a quiet road, along waterway, alongside waterfront, in centre, open location and unobstructed view
- Garden
- Back garden
- Back garden
- 0.08 metre deep and 0.07 metre wide
- Garden location
- Located at the east
- Balcony/roof terrace
- Balcony present
Storage space
- Shed / storage
- Built-in
Parking
- Type of parking facilities
- Paid parking and resident's parking permits
Want to be informed about changes immediately?
Save this house as a favourite and receive an email if the price or status changes.
Popularity
0x
Viewed
0x
Saved
28/11/2024
On funda






