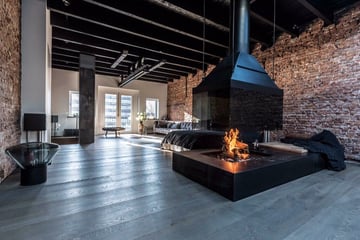
Lijnbaansgracht 162-D1016 VX AmsterdamElandsgrachtbuurt
Description
Exceptionally beautiful LOFT of approx. 178 m2 with a spacious roof terrace. The house is fully furnished and designed by TANK DESIGN. The house is furnished and equipped with all comforts.
In the much-acclaimed Jordaan area with its many restaurants, cafes and small shops (the beloved 9-Straatjes), this part forms a true center between the Westerstraat and the Elandsgracht.
Connections with public transport through various tram and bus lines. The Central Station is only five minutes by bike. Excellent parking options, both on the street with a permit (more information on the website of the municipality of Amsterdam) or in a landscape such as Q-Park Marnixstraat.
Warehouses, and factories have been undergoing a metamorphosis since the 1970s. They experience a second youth and are often transformed into other lofts, a phenomenon that comes over from world cities such as New York. The loft has evolved into an alternative way of living, space is a historical fact that is almost impossible to find in this city. Provided with good sound insulation and new sanitary facilities, old factories can be beautifully arranged for a free form of living in the industrial heritage.
This loft is part of a block of apartments that has a rich history. Several types of factories have passed in review here and at the end of the 20th century it was converted into apartments. Important spearheads are space, rust and authenticity.
Layout:
Entrance on Lijnbaansgracht followed by a communal staircase. On the second floor is the entrance to the house, which is followed by the hall and stairs to the third and top floor.
Arriving on the third floor, you enter the huge, stylish living room which is fully equipped with a solid wooden floor with underfloor heating. At the front is the seating area with patio doors and an unobstructed view over the Lijnbaansgracht. In this area you can relax using the fireplace, TV or other media.
Continuously you enter the beautifully designed open kitchen (with various built-in appliances and all necessary kitchen utensils) and patio with access to the roof (terrace). The spacious cantilevered toilet with hand basin is also located here. From the kitchen you enter the middle part of the house where the wardrobes are located as well as the washing machine and dryer. Then you enter the sleeping area with open bathroom. This bathroom has a beautiful double shower, king-size bath and bathroom furniture with sink. The bed is located directly behind the shower. From the bed you can watch TV or look at the stars through a remote-control skylight, the bedroom also has air conditioning.
General:
- Spacious and bright loft of approx. 178 m2 as well as approx. 102 m2 roof terrace.
- Brilliant daylight entering through the various large skylights;
- Turn-key - fully furnished and equipped house;
- Equipped with all necessities, including internet, TV, Netflix, ect;
- (partly) underfloor heating;
- air conditioning;
- Entire house equipped with Sonos music system;
- Property can be rented for 6 months, possible longer period in consultation.
- Not suitable for students
- Deposit of 1 month rent
- Parties are strictly prohibited
- all-in rental price
€ 9,000 per month incl. gas, water, electricity, internet, TV, Netflix and Dutch football (Eredivisie).
We would be happy to explain things to you in more detail on site. Therefore, do not hesitate and contact our office to make a viewing appointment and ask for Stein Huizinga.
Stein Huizinga
Phone number +31652622307
Features
Transfer of ownership
- Rental price
- € 7,500 per month (no service charges)
- Deposit
- € 7,500 one-off
- Rental agreement
- Temporary rent
- Listed since
- Status
- Available
- Acceptance
- Available on immediately
Construction
- Type apartment
- Upstairs apartment (apartment)
- Building type
- Resale property
- Year of construction
- 1750
- Specific
- Furnished and monumental building
- Type of roof
- Flat roof covered with asphalt roofing
Surface areas and volume
- Areas
- Living area
- 178 m²
- Exterior space attached to the building
- 102 m²
- Volume in cubic meters
- 843 m³
Layout
- Number of rooms
- 2 rooms (1 bedroom)
- Number of bath rooms
- 1 bathroom and 1 separate toilet
- Bathroom facilities
- Shower, walk-in shower, bath, underfloor heating, sink, and washstand
- Number of stories
- 3 stories
- Located at
- 3rd floor
- Facilities
- Air conditioning, alarm installation, skylight, french balcony, mechanical ventilation, passive ventilation system, rolldown shutters, and flue
Energy
- Energy label
- Not available
- Insulation
- Completely insulated
- Heating
- CH boiler
- Hot water
- CH boiler
Cadastral data
- AMSTERDAM E 10507
- Cadastral map
- Ownership situation
- Full ownership
Exterior space
- Location
- Along waterway, alongside waterfront, in centre and unobstructed view
- Balcony/roof garden
- French balcony present
Parking
- Type of parking facilities
- Paid parking and public parking
Photos 23
© 2001-2025 funda






















