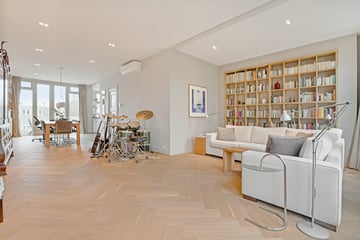This house on funda: https://www.funda.nl/en/detail/huur/amsterdam/appartement-lomanstraat-75-2/43571223/

Lomanstraat 75-21075 PX AmsterdamValeriusbuurt-West
Rented
Description
** Text in English below**
Recent geheel gerenoveerd en gestoffeerd dubbel bovenhuis met groot dakterras in lommerrijke buurt.
LOCATIE
Het appartement is gelegen in een zeer gewilde en aantrekkelijke woonomgeving met vele voorzieningen op loopafstand, zoals het Vondelpark, het Concertgebouw, het Museumplein met toonaangevende musea en chique boutiques, kwaliteitswinkels in de Cornelis Schuytstraat, de Van Baerlestraat en de P.C. Hooftstraat en trendy restaurants en uitgaansgelegen.
Goede openbaar vervoer verbindingen in de directe nabijheid en betaald parkeren op de openbare weg. Het appartement is zodanig gesitueerd dat u snel op de Ring A-10 bent. Ook zijn er diverse goede scholen in de buurt waaronder de British School, het Amsterdams Lyceum, de 2e dalton, de Adamse Montessori en de Willemsparkschool.
INDELING
Met de trap gaat u naar de 2e verdieping. Deze etage wordt gebruikt als slaap- / werkkamer-etage. Hier zijn drie slaapkamers; een grote en een kleinere slaapkamer aan de voorzijde en een grote slaapkamer met inloopkast en loggia aan de achterzijde. Een apart toilet en kast met de wasmachine / droger aansluiting. Een ruime badkamer is voorzien van een bad, douche en een dubbele wastafel.
Op de woonetage (3e) zijn een ruime woonkamer met veel lichttoetreding, een keuken met diverse apparatuur en een separaat toilet.
De toegang naar het grote dakterras verloopt via een dakopbouw (huisje), waar de dakterras spullen opgeslagen kunnen worden.
BIJZONDERHEDEN
* Twee laags bovenhuis met een dakterras.
* GESTOFFEERD te huur met vaste kasten, een Fries kabinet, gordijnen en vitrage en verlichting.
* Huurtermijn maximaal 2 jaar conform Wet Doorstroming Huurmarkt.
* Bouwjaar 1913
* Woonoppervlakte ca. 165m2
* Dakterras ca. 53m2
* Energielabel B
* Utilities (G/W/E/internet) komen voor rekening huurder.
* Borg 2 maanden
* Huurprijs € 4.850,- per maand
----------------------------------------------------------------------
Recently completely renovated and light-furnished double upper house with large roof terrace in a leafy neighborhood.
LOCATION
The apartment is located in a very popular and attractive residential area with many amenities within walking distance, such as the Vondelpark, the Concertgebouw, the Museumplein with leading museums and chic boutiques, quality shops in the Cornelis Schuytstraat, Van Baerlestraat, P.C. Hooftstraat and trendy restaurants and entertainment areas.
Good public transport connections in the immediate vicinity and paid parking on public roads. The apartment is located in such a way that you can quickly reach the Ring A-10. There are also several good schools in the area, including the British School, the Amsterdam Lyceum, the 2nd Dalton, the Adamse Montessori and the Willemsparkschool.
LAYOUT
The stairs take you to the 2nd floor. This floor is used as a sleeping / working floor. Here are three bedrooms; a large and a smaller bedroom at the front and a large bedroom with walk-in closet and loggia at the rear. A separate toilet and cupboard with the washing machine/dryer connection. A spacious bathroom has a bath, shower and double sink.
On the living floor (3rd) there are a spacious living room with lots of light, a kitchen with various appliances and a separate toilet.
Access to the large roof terrace is via a roof structure (house), where the roof terrace items can be stored.
PARTICULARITIES
* Two layers upper house with a roof terrace.
* UNFURNISHED for rent with fitted cupboards, a Frisian cabinet, curtains and net curtains and lighting.
* Rental term maximum 2 years in accordance with the Wet Doorstroming Huurmarkt.
* Year of construction 1913
* Living area approx. 165m2
* Roof terrace approx. 53m2
* Energielabel B
* Utilities (G/W/E/internet) are at the tenant's expense.
* Deposit 2 months
* Rental price € 4,850 per month
Features
Transfer of ownership
- Last rental price
- € 4,850 per month (no service charges)
- Deposit
- € 9,700 one-off
- Rental agreement
- Indefinite duration
- Status
- Rented
Construction
- Type apartment
- Upstairs apartment (double upstairs apartment)
- Building type
- Resale property
- Year of construction
- 1913
- Type of roof
- Flat roof
Surface areas and volume
- Areas
- Living area
- 165 m²
- Exterior space attached to the building
- 59 m²
- Volume in cubic meters
- 632 m³
Layout
- Number of rooms
- 4 rooms (3 bedrooms)
- Number of bath rooms
- 1 bathroom and 2 separate toilets
- Bathroom facilities
- Shower, double sink, and bath
- Number of stories
- 2 stories
- Located at
- 2nd floor
- Facilities
- French balcony, mechanical ventilation, and TV via cable
Energy
- Energy label
- Not available
- Heating
- CH boiler and heat pump
- Hot water
- CH boiler
- CH boiler
- Gas-fired combination boiler, in ownership
Exterior space
- Location
- Alongside a quiet road and in residential district
- Garden
- Sun terrace
- Balcony/roof terrace
- Roof terrace present and balcony present
Parking
- Type of parking facilities
- Paid parking and resident's parking permits
Photos 40
© 2001-2025 funda







































