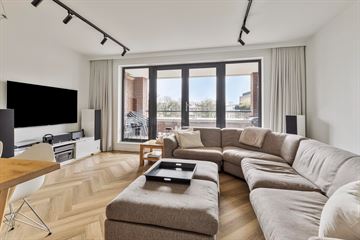This house on funda: https://www.funda.nl/en/detail/huur/amsterdam/appartement-marcusstraat-79/89178705/

Marcusstraat 791091 TJ AmsterdamWeesperzijde-Midden/Zuid
Description
Beautiful unfurnished 3-Bedroom Apartment Spread Over Two Floors on a Prime Location in Amsterdam
Located just around the corner from the Amstel River and the city center, and within walking distance of De Pijp, this apartment is surrounded by trendy restaurants and nightlife options such as Rijsel, Hesp, Baut, De IJsbreker, Canvas, and Volkshotel. With the vibrant Weesperzijde nearby and both Oosterpark and Sarphatipark within close reach, this location offers the best of Amsterdam living.
Public transportation around Marcusstraat is excellent, with metro, tram, and train stations all within walking distance. By car, the Marcusstraat is easily accessible via the Wibautstraat (S112), and you can reach the A10 Ring Road within three minutes.
Layout:
Access the apartment via the secured communal entrance and take the elevator to the 3rd floor. The entrance to the apartment opens to a floor with two bedrooms and a separate bathroom. Upstairs, the spacious living area features an open kitchen and access to a large west-facing balcony. This level also includes a second toilet, a bathroom with a shower and double sink, and a separate storage room. At the front of this floor, there is a third large bedroom with a built-in wardrobe.
The apartment boasts large windows and is fully equipped with underfloor heating beneath herringbone parquet flooring.
Energy-Neutral Home:
The property is entirely gas-free, with heating and hot water provided via a building-linked boiler system connected to Eteck.
Additional Features:
- Private parking available in the building’s underground garage for an additional €200/month.
- Communal bike storage exclusively for residents.
Features
Transfer of ownership
- Rental price
- € 3,800 per month (no service charges)
- Deposit
- € 3,800 one-off
- Rental agreement
- Indefinite duration
- Listed since
- Status
- Available
- Acceptance
- Available on 1/1/2025
Construction
- Type apartment
- Galleried apartment (apartment)
- Building type
- Resale property
- Year of construction
- 2014
- Specific
- With carpets and curtains
Surface areas and volume
- Areas
- Living area
- 119 m²
- Volume in cubic meters
- 298 m³
Layout
- Number of rooms
- 4 rooms (3 bedrooms)
- Number of bath rooms
- 2 bathrooms and 1 separate toilet
- Number of stories
- 2 stories
- Located at
- 4th floor
- Facilities
- Elevator
Energy
- Energy label
Exterior space
- Balcony/roof terrace
- Balcony present
Photos 31
© 2001-2024 funda






























