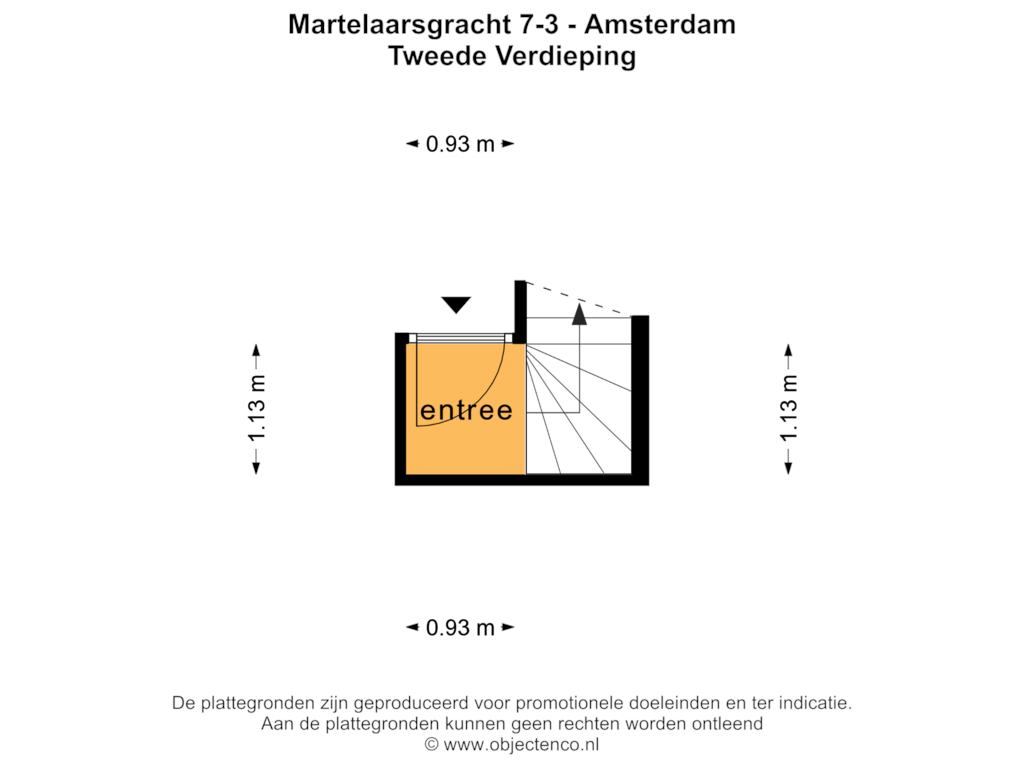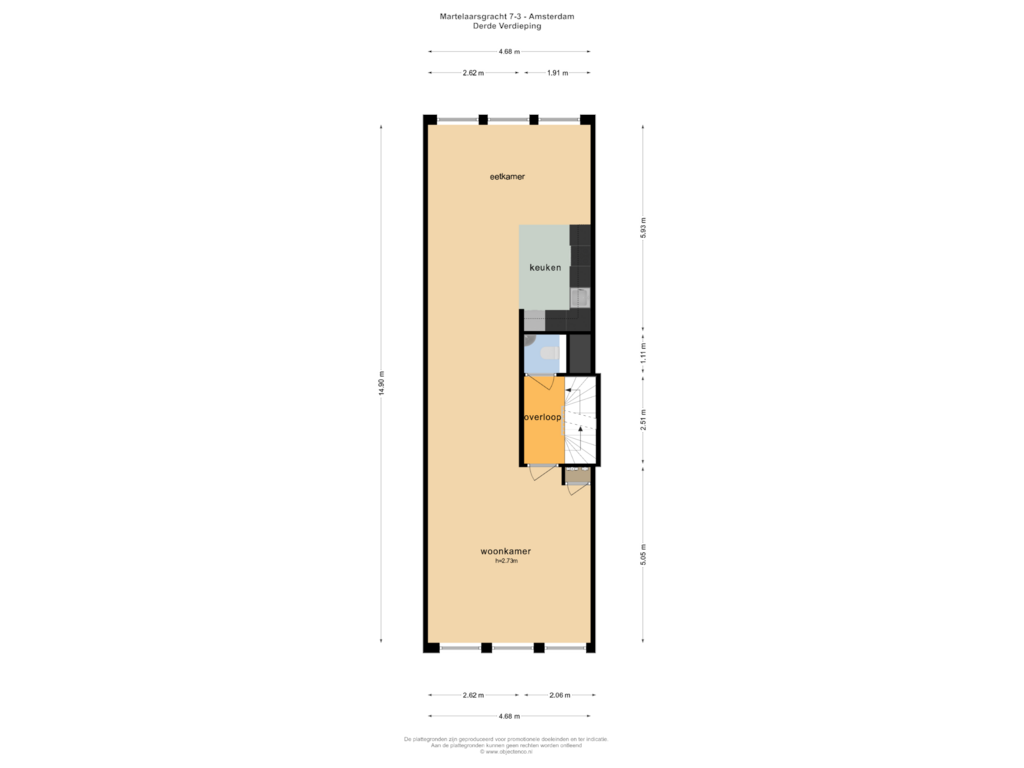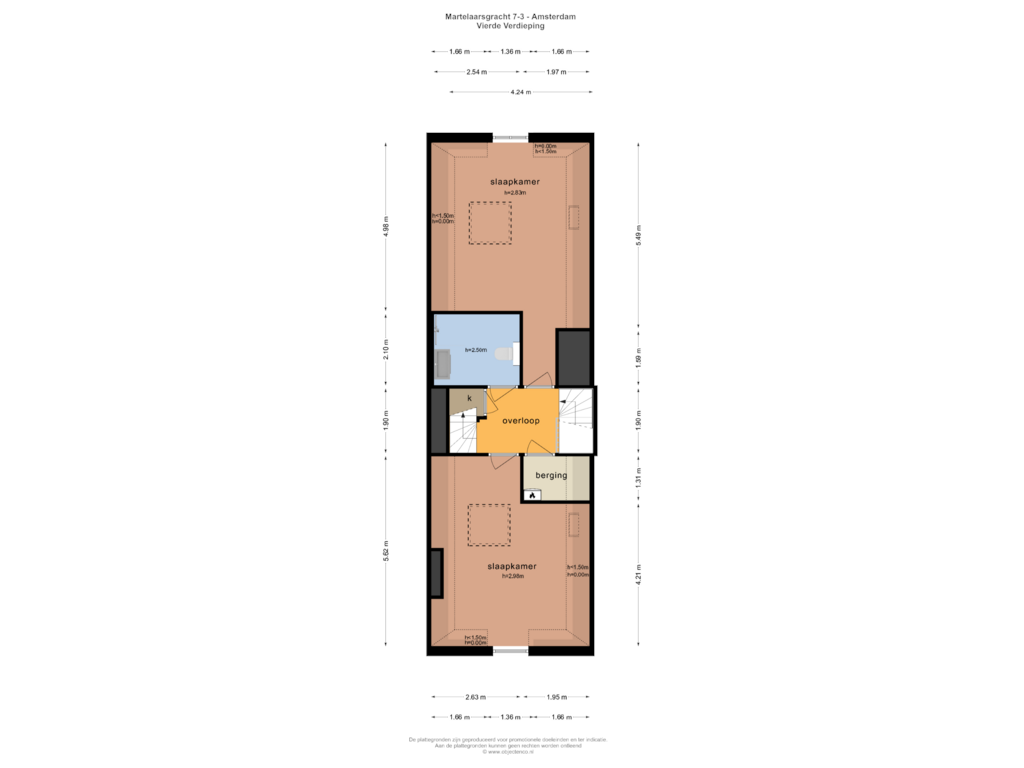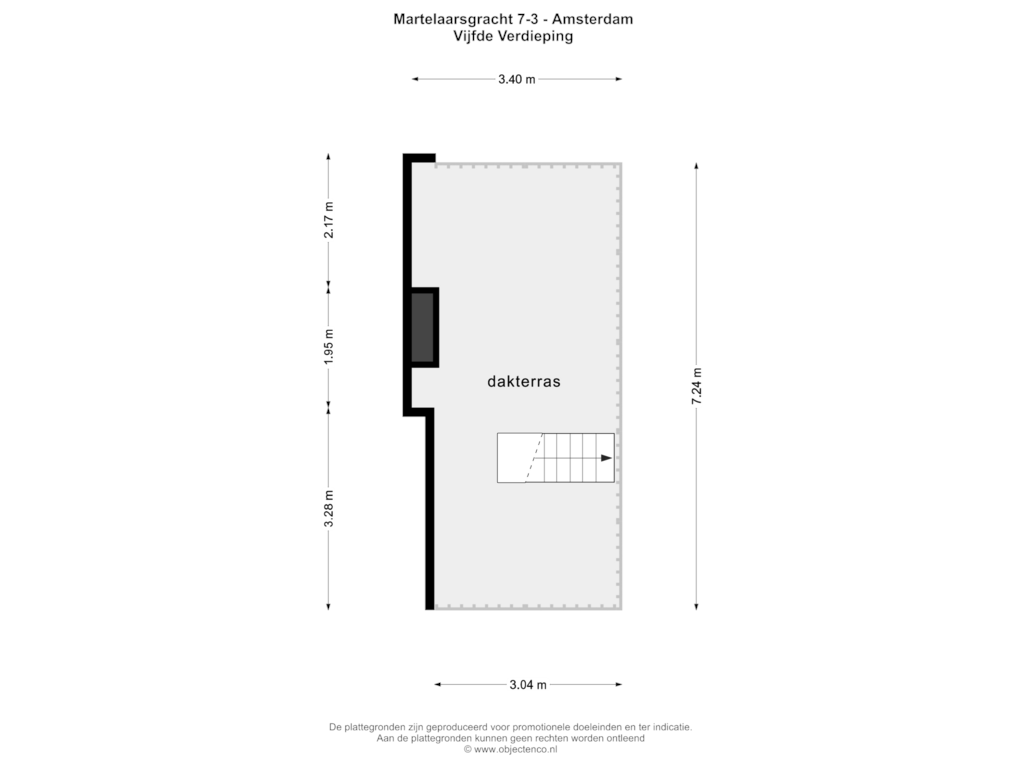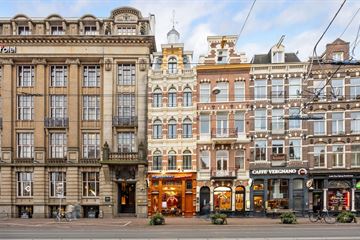
Martelaarsgracht 7-31012 TN AmsterdamNieuwendijk-Noord
Description
INTRODUCTION
Welcome to this stunning duplex penthouse apartment, located just steps away from Amsterdam Central Station. Fully renovated and featuring a beautiful wooden floor, this spacious apartment offers modern living at its finest. While the apartment is unfurnished, we’ve included a few virtually staged photos to inspire you with furnishing ideas. Curtains are already installed, adding a touch of comfort and privacy.
LAYOUT
SECOND FLOOR
ENTRANCE: From the second floor, a staircase leads to the expansive living area on the third floor. At the top of the stairs, you’ll find a conveniently located guest toilet.
THIRD FLOOR
LIVING AREA: This open-concept space is impressively large and offers endless possibilities for furnishing:
- STREET SIDE: Perfect for a cozy sitting area with ample room for large sofas and a TV.
- CENTER: Ideal for a home office or study nook.
- REAR: The dining area seamlessly connects to the kitchen, creating a welcoming environment for entertaining or family meals.
KITCHEN: The modern kitchen is fully equipped with an oven, dishwasher, and induction stove, ensuring a hassle-free cooking experience.
FOURTH FLOOR
MASTER BEDROOM (EAST-FACING): Flooded with natural light, this spacious bedroom exudes charm and character. A ceiling window with an automatic shutter ensures a bright and airy ambiance during the day and total privacy at night.
SECOND BEDROOM (WEST-FACING): Equally charming and filled with light, the second bedroom mirrors the master’s features, making it ideal for family members or guests.
BATHROOM: The sleek bathroom includes a shower, washbasin, toilet, and heated towel rack for added comfort.
LAUNDRY ROOM: Spacious and functional, the laundry room has ample space for a washing machine, separate dryer, and an ironing area.
ROOF TERRACE
The crown jewel of this apartment is the roof terrace, offering panoramic views of Amsterdam. With its East-South-West orientation, you can enjoy sunlight throughout the day—perfect for relaxing or entertaining.
LOCATION
Situated on Martelaarsgracht, this apartment offers unbeatable convenience:
- TRANSPORTATION: A short walk to Central Station and Metro Line 2 for easy access to the city's southern districts.
- SHOPPING: Explore a variety of shops on Damrak, Nieuwendijk, and Haarlemmerstraat.
- DINING & NIGHTLIFE: A vibrant selection of restaurants and bars are right at your doorstep.
OVERVIEW
- PRIME LOCATION: Near Amsterdam Central Station.
- EXPANSIVE LIVING SPACE: Perfect for modern lifestyles.
- TWO EQUAL-SIZED BEDROOMS: Filled with light and character.
- ROOF TERRACE: Stunning city views.
- UNFURNISHED: A blank canvas for your personal touch.
- ENERGY LABEL: A-rated efficiency.
- FULLY RENOVATED: Move-in ready.
RENTAL CONDITIONS
- RENTAL PERIOD: Minimum of one year, with an unlimited contract period.
- SUITABLE FOR: Couples or small families.
- NOT SUITABLE FOR: Groups of friends, colleagues, or students sharing.
- PETS: Not permitted.
INTERESTED IN A VIEWING?
If you’re interested in scheduling a visit, please send us a brief, compelling message including relevant details about yourself, such as your profession, income, and a short personal introduction.
For the best chance, fill out the estate agent’s SEARCH PROFILE on their website.
Don’t forget to watch the property video available on the agent’s website for a closer look!
Features
Transfer of ownership
- Rental price
- € 3,750 per month (no service charges)
- Deposit
- € 7,500 one-off
- Rental agreement
- Indefinite duration
- Listed since
- Status
- Available
- Acceptance
- Available immediately
Construction
- Type apartment
- Upstairs apartment (double upstairs apartment)
- Building type
- Resale property
- Year of construction
- 1897
- Specific
- With carpets and curtains
Surface areas and volume
- Areas
- Living area
- 125 m²
- Exterior space attached to the building
- 23 m²
- Volume in cubic meters
- 447 m³
Layout
- Number of rooms
- 3 rooms (2 bedrooms)
- Number of bath rooms
- 1 bathroom and 1 separate toilet
- Bathroom facilities
- Shower, toilet, sink, and washstand
- Number of stories
- 2 stories
- Located at
- 4th floor
- Facilities
- Skylight
Energy
- Energy label
Exterior space
- Location
- In centre and unobstructed view
- Balcony/roof terrace
- Roof terrace present
Photos 38
Floorplans 4
© 2001-2024 funda






































