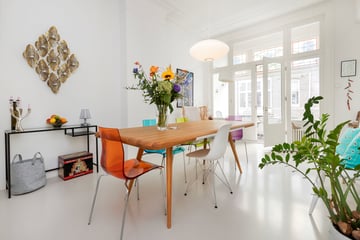
Nicolaas Maesstraat 101-21071 PV AmsterdamHondecoeterbuurt
Description
Beautiful UNFURNISHED family house with 4/5 bedrooms and 2 bathrooms.
Located in the centre of Oud Zuid/Old-South, we offer this unique three-story apartment with multiple sunny terraces.
LOCATION:
The apartment is located in the Old-South district near the Museumplein, Van Baerlestraat and De Lairessestraat. The Vondelpark and De Pijp are both within easy walking distance. The apartment is very well connected with the A10 Ringway and the A4. The city centre of Amsterdam is easily accessible by bike or public transport. Schiphol can be accessed easily by car or public transport (train from Amsterdam South station or direct bus from Concertgebouw). Parking on the local streets is possible with a permit.
LAYOUT:
The apartment has a private entrance on the ground floor. A sturdy staircase takes you up to the second floor, where a spacious hall leads to the family room, dining area, and kitchen. There is a separate toilet located on this floor. The apartment's living space may be found towards the front, where a little French balcony overlooks the peaceful street below. Historic sliding doors lead to the kitchen and dining area. There is a sizable (southward-facing) balcony connected to the dining room.
The modern kitchen has everything you could possibly need, including gas burners, an oven, a separate microwave, and a dishwasher. In addition, a Quooker tap has been added, allowing for fast access to hot water.
There are three bedrooms and a single bathroom on the third floor, all of which are accessible through a staircase made of natural wood. Luxurious Vola fixtures can be found in the bathroom, which also features a walk-in shower, double sink, and a toilet. There are two spacious rooms divided by a walk-in closet; one of them has an en suite bathroom. The rear bedroom includes air conditioning and a balcony that faces south, where the sun rises and sets. The front area boasts a fireplace and a view of the tree-lined street. One further modest bedroom, perfect for a child, and a laundry closet with a washer and dryer can be found on this floor.
The fourth floor is divided in into two rooms separated by the second bathroom of the property. There is a walk-in shower, sink, and toilet in this bathroom. Certainly one of the rooms may serve as a comfortable bedroom for visitors. The second room has a stunning south-facing roof terrace and may be utilized as a gym or an office.
PLEASE DO NOT HESITATE TO CONTACT US:
If you have any questions, or wish to schedule a viewing. We are looking forward to hearing from you.
CONDITIONS:
- Available from 1st of February 2025.
- Rental period: Model A, indefinite contract, preferably a minimum term of 2 years.
- Deposit 2 months.
- Furnishing: Unfurnished. (The furniture shown in the advertisement photos is for decorative purposes only)
- Pets: In consultation.
- Sharing: Not allowed.
DISCLAIMER
This information has been compiled with the utmost care. However, no liability is accepted for any inaccuracies, incompleteness, or consequences thereof. All sizes and dimensions are indicative.
Features
Transfer of ownership
- Rental price
- € 4,950 per month (no service charges)
- Deposit
- € 9,850 one-off
- Rental agreement
- Indefinite duration
- Listed since
- Status
- Available
- Acceptance
- Available on 2/1/2025
Construction
- Type apartment
- Upstairs apartment (double upstairs apartment)
- Building type
- Resale property
- Year of construction
- 1904
- Specific
- With carpets and curtains
Surface areas and volume
- Areas
- Living area
- 193 m²
- Volume in cubic meters
- 601 m³
Layout
- Number of rooms
- 6 rooms (5 bedrooms)
- Number of bath rooms
- 2 bathrooms and 1 separate toilet
- Bathroom facilities
- Bath
- Number of stories
- 3 stories
- Located at
- 3rd floor
- Facilities
- Air conditioning
Energy
- Energy label
Exterior space
- Balcony/roof terrace
- Roof terrace present and balcony present
Parking
- Type of parking facilities
- Resident's parking permits
Photos 74
© 2001-2025 funda









































































