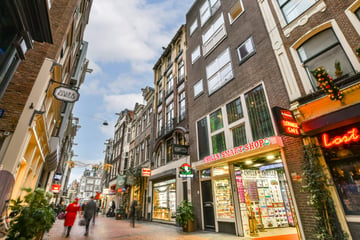This house on funda: https://www.funda.nl/en/detail/huur/amsterdam/appartement-nieuwendijk-17-b/43855614/

Nieuwendijk 17-B1012 LZ AmsterdamHemelrijk
Rented
Description
This neatly finished 2-bedroom apartment of approximately 80m2 is located in a beautiful location in the bustling heart of Amsterdam.
Layout:
Entrance to the third floor. Private hall with toilet, then access to the wonderful spacious living room at the front of the apartment with a spacious open kitchen with all necessities. The bathroom is located at the rear of the house, equipped with a walk-in shower, washbasin and towel radiator. Both bedrooms (perfect for sharing) are located at the quiet rear of the house and provide access to the balcony.
Location:
Living on the Nieuwendijk is the ultimate place to enjoy everything Amsterdam has to offer. Interior design, pop-up stores, fashion, terraces, theaters, museums, restaurants and cafés, the choice is great and all within walking distance. For your daily shopping you can go to the large Albert Heijn on Nieuwezijds Voorburgwal.
Within walking distance you can walk to the always pleasant Jordaan and the 9 streets. Other hot spots are SOHO-house, W-Hotel, the Bijenkorf and many other beautiful restaurants and boutiques.
You can also move quickly with the perfect public transport connection. The tram, metro (North-South line) and Central Station are within walking distance.
In short, living in the heart of Amsterdam means everything is within reach!
The rental price is excl. g/w/e, tv/internet and municipal charges. Indexation: Indexation: yearly CPI+ 5,0%
DISCLAIMER
This information has been compiled by us with the necessary care. On our part, however, no liability is accepted for any incompleteness, inaccuracy or otherwise, or its consequences. All sizes and dimensions are indicative.
Features
Transfer of ownership
- Last rental price
- € 2,450 per month (no service charges)
- Deposit
- € 4,900 one-off
- Rental agreement
- Indefinite duration
- Status
- Rented
Construction
- Type apartment
- Upstairs apartment (apartment)
- Building type
- Resale property
- Year of construction
- 1980
- Specific
- With carpets and curtains
Surface areas and volume
- Areas
- Living area
- 80 m²
- Exterior space attached to the building
- 4 m²
- Volume in cubic meters
- 216 m³
Layout
- Number of rooms
- 3 rooms (2 bedrooms)
- Number of stories
- 1 story
- Located at
- 3rd floor
Energy
- Energy label
Photos 28
© 2001-2025 funda



























