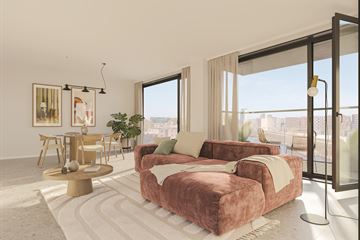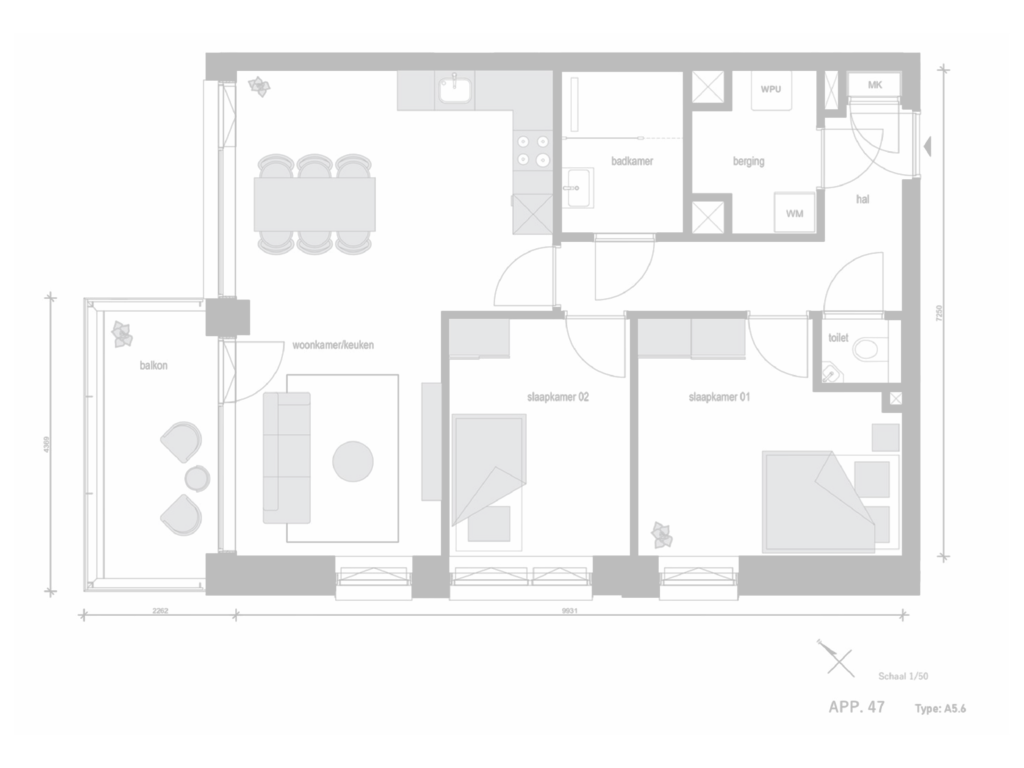
Pieter Goosstraat 581018 LA AmsterdamOostenburg
Description
IMPORTANT INFORMATION
- There is flooring in the apartment available for transfer, which is arranged through the current tenant.
- The rental agreement start date is negotiable.
- The property does not include a separate external storage unit.
- There is no garage in this residential project. If you wish to park a car, you can contact Q-Park which is near the building.
- An income requirement of four times the monthly rent applies; guarantors are not permitted.
THE PROJECT – De Kade
Living in Amsterdam can be this pleasant: 56 modern apartments in a bold and inviting environment. A low-traffic island where pedestrians and cyclists practically have free rein. De Kade is located along the Wittenburgervaart canal, split between two buildings, each with its own character. Many apartments feature a balcony, a loggia, or even both. The rooftop garden is shared with your new neighbors.
THE AREA – Oostenburg
You might already be familiar with this unique part of Amsterdam's historic harbor district. If not, take a look at the impressions or soak in the atmosphere along the waterfront. You’ll live on Pieter Goosstraat, in a dynamic neighborhood made up entirely of narrow islands and peninsulas. It’s an area full of character, originally the work island of 17th-century merchants, and you can still feel that history thanks to the robust, industrial details that have been beautifully preserved. Today, it’s a trendy residential area offering modern and sustainable living—not in a far-off suburb, but close to everything you need, including shops for daily groceries and leisure activities.
What could be better than taking a stroll along the water after a busy day or relaxing in the shared rooftop garden or on your private balcony with a view? Or perhaps you’d prefer a short walk to the historic Van Gendthallen, currently undergoing an extensive restoration, soon to become the neighborhood’s lively meeting spot.
THE APARTMENT – Pieter Goosstraat 58
This spacious and bright apartment is a wonderful place to call home. It features two bedrooms and a generous living room with an open kitchen. What makes this apartment truly unique is the stunning view of the water at the VOC-kade. In addition to two delightful private outdoor spaces, you’ll also have access to a beautiful shared rooftop garden—giving you plenty of options to enjoy the fresh air. The apartment also includes a luxurious bathroom and a separate toilet.
-Bright, modern, new-build apartment
- Flooring available for transfer
- Two bedrooms
- Spacious living room with open kitchen
- Kitchen with built-in appliances
- Loggia facing northwest and a balcony facing southeast
- Shared rooftop garden with stunning views over Amsterdam
Interested in this apartment? Send us an email at and we’ll be happy to assist you!
Although this information has been compiled with care, no rights can be derived from the details in this listing, including prices, dimensions, and other variables.
Features
Transfer of ownership
- Rental price
- € 2,295 per month (service charges unknown)
- Deposit
- € 2,295 one-off
- Rental agreement
- Indefinite duration
- Listed since
- Status
- Available
- Acceptance
- Available in consultation
Construction
- Type apartment
- Apartment with shared street entrance (apartment)
- Building type
- Resale property
- Year of construction
- After 2020
Surface areas and volume
- Areas
- Living area
- 73 m²
- Volume in cubic meters
- 219 m³
Layout
- Number of rooms
- 3 rooms (2 bedrooms)
- Number of stories
- 1 story
- Located at
- 1st floor
- Facilities
- Optical fibre and passive ventilation system
Energy
- Energy label
- Heating
- Complete floor heating
- Hot water
- District heating
Exterior space
- Location
- Along waterway, alongside waterfront and in centre
- Balcony/roof terrace
- Balcony present
Photos 10
Floorplans
© 2001-2024 funda










