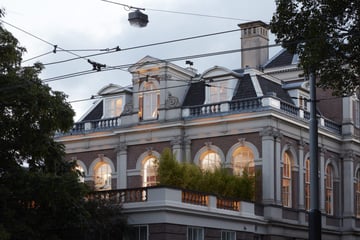
Plantage Muidergracht 6-F1018 TV AmsterdamPlantage
Description
High-End Apartment in Amsterdam’s Plantage Neighborhood:
History, Space, and Comfort
Welcome to this exceptional 330 M² apartment, located in the iconic Villa Einstein. Once a physics laboratory for the University of Amsterdam and now a protected national monument, this residence combines historical charm with modern luxury. With soaring ceilings of 4 to 6 meters, a generous 150 M² TERRACE, and stunning canal views, this home offers a truly unique living experience.
LAYOUT AND FEATURES
Carefully renovated, this luxury duplex seamlessly blends character and comfort. Key features include:
SPACIOUS LIVING AREAS: A stylish, open-plan living room with expansive windows that flood the space with natural light.
HIGH-END KITCHEN: Fully equipped, perfect for cooking enthusiasts.
Bedrooms and Bathrooms: Three bedrooms - 2 spacious bedrooms, 1 smaller bedroom-, each with its own en-suite bathroom, including one with a modern steam room.
WORK AND RELAXATION SPACES: A dedicated office room, a private gym with a sauna.
OUTDOOR SPACE: A fully furnished 150 m² terrace
HISTORY AND LOCATION
The apartment is housed in a monumental building that once hosted renowned physicists such as Albert Einstein and Nobel Prize winner Johannes Diderik van der Waals. Situated in the Plantage neighborhood, one of Amsterdam’s greenest areas, the location combines tranquility, culture, and convenience.
NEIGHBORHOOD HIGHLIGHTS
Within walking distance, you’ll find:
CULTURE AND RECREATION: The Hortus Botanicus, Artis Zoo, the Tropenmuseum, and the Wertheimpark.
DINING AND CAFÉS: Renowned restaurants like De Plantage, Bloem, and Entrepodok.
SHOPPING AND ESSENTIALS: A large Albert Heijn supermarket and various specialty shops.
- This property will be available starting for a maximum period of 20 months until 30 June 2026 OR January 1, 2025 maximal rental until 30th June 2025.
- The monthly rental price is €12000,- euro per month excluding utility costs.
Internet € 62,- euro per month
Gas and Electra 686,- euro per month
Water € 380,- euro per year
Features
Transfer of ownership
- Rental price
- € 12,000 per month (no service charges)
- Deposit
- € 12,000 one-off
- Rental agreement
- Temporary rent
- Listed since
- Status
- Available
- Acceptance
- Available immediately
Construction
- Type apartment
- Maisonnette (double upstairs apartment)
- Building type
- Resale property
- Year of construction
- 1882
- Specific
- Protected townscape or village view (permit needed for alterations), furnished and listed building (national monument)
Surface areas and volume
- Areas
- Living area
- 330 m²
- Volume in cubic meters
- 1,650 m³
Layout
- Number of rooms
- 6 rooms (3 bedrooms)
- Number of bath rooms
- 4 bathrooms and 1 separate toilet
- Bathroom facilities
- Walk-in shower, steam cabin, 3 toilets, 2 showers, underfloor heating, and washstand
- Number of stories
- 2 stories
- Located at
- 3rd floor
- Facilities
- Alarm installation, outdoor awning, CCTV security camera system, elevator, and TV via cable
Energy
- Energy label
- Not required
Exterior space
- Location
- In centre and in residential district
- Balcony/roof terrace
- Roof terrace present
Parking
- Type of parking facilities
- Paid parking and public parking
Photos 35
© 2001-2025 funda


































