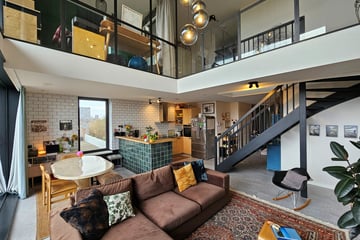This house on funda: https://www.funda.nl/en/detail/huur/amsterdam/appartement-postjesweg-308/43748445/

Postjesweg 3081061 AX AmsterdamOvertoomse Veld-Noord
Description
POSTJESWEG (approx. 101m2) AMSTERDAM OVERTOOMSE VELD/NIEUW WEST
!!! MAXIMUM FOR 10 MONTHS - FROM 2/12/2024 UNTIL 30/9/2024 !!!
NOT FOR SHARING!!
VIEWINGS VIA WEBSITE AND NOT BY PHONE!!
Fully furnished luxurious 2-bedroom apartment in Amsterdam on two floors, a 2-minute walk from the metrostation.
Layout:
Apartment is situated on the 4th floor. The living room (ca. 5,73x4,12=23,65m2) is connected with the dining room (ca. 2,81x2,33=6,55m2) and an half-open kitchen (ca. 3,75x2,15=8,10m2). The kitchen is equipped with full size fridge and freezer, 4-burner induction stove, dishwasher, built-in oven and a Quooker system. The balcony (ca. 1,91x5,72=10,93m2) which is facing West and the roof terrace (ca. 3,88x6,27=24,28m2) which is facing North, both can be accessed from the living room. There is a guest toilet and a laundry room in the hallway on the first floor.
The hallway (ca. 4,20x3,98=16,75m2) on the second floor connects both bedrooms and the bathroom. The bathroom (ca. 2,39x2,11=5,07m2) has a toilet, rain shower option and a double sink. The master bedroom (ca. 2,58x4,30=11,13m2) is located behind the bathroom. The second bedroom (ca. 2,62x3,53=9,29m2) has a glass wall and blackout curtains for privacy. This room has been used as a home office at the moment.
Location: The shops and restaurants, as well as the public transport is in walking distance. Calm areas as parks, canal, playgrounds and a nice promenade are near the house.
Features
Transfer of ownership
- Rental price
- € 3,000 per month (excluding service charges à € 25.00 p/mo.)
- Deposit
- € 5,950 one-off
- Rental agreement
- Temporary rent
- Listed since
- Status
- Available
- Acceptance
- Available immediately
Construction
- Type apartment
- Upstairs apartment (double upstairs apartment)
- Building type
- Resale property
- Year of construction
- 2020
- Specific
- Furnished
Surface areas and volume
- Areas
- Living area
- 101 m²
- Volume in cubic meters
- 530 m³
Layout
- Number of rooms
- 3 rooms (2 bedrooms)
- Number of bath rooms
- 1 bathroom and 1 separate toilet
- Bathroom facilities
- Shower, double sink, and toilet
- Number of stories
- 1 story
- Located at
- 4th floor
Energy
- Energy label
- Insulation
- Triple glazed and insulated walls
Exterior space
- Location
- Alongside park, alongside a quiet road and alongside waterfront
- Balcony/roof terrace
- Roof terrace present and balcony present
Photos 29
© 2001-2025 funda




























