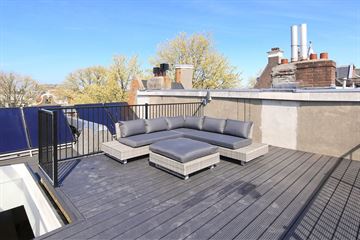
Prinsengracht 800-B1017 LH AmsterdamUtrechtsebuurt-Zuid
Under offer
Description
Highly exclusive, stunning 120 m2 FULLY FURNISHED apartment for rent situated in arguably the most beautiful location in Amsterdam. Originally constructed in 1892, the apartment has been completely renovated in 2019 and belongs now to one of the most “green” canal apartments of Amsterdam. 100% electricity neutral!
The apartment features high ceilings, wooden floors, 3 bedrooms, 2 bathrooms, 2 balconies, amazing roof top, floor heating, beautiful Prinsengracht view, cosy fire place and luxurious kitchen. This apartment has it all!
The apartment is situated on the second and third floor and is completed with all the high end features you wish for, such as: floor heating, Miele washer and dryer, solar panels, heated mirror, high speed internet, clothing steam device etc.
Layout:
Communal entrance, stairs to second floor, hallway with built in cupboard and separate toilet, master bedroom at the back with built in cupboards and private bathroom equipped with bath, sink and separate shower, 2 good sized bedrooms at the front with built in cupboards, bathroom with sink and shower, stairs to third floor, bright and spacious living area with high quality furniture, fire place and office area, at the front a balcony with an amazing view over the Prinsengracht and at the back side another sunny balcony, open kitchen equipped with large refrigerator, freezer, oven and steam oven, dishwasher and induction stove, stairs to the sunny roof terrace with lounge set, Miele washer and dryer available
Neighborhood
Located at one of the last sections of the Prinsengracht, between the Reguliersgracht and Utrechtsestraat, and just around the corner from Amstelveld. A highly valued residential location for many. Thanks to the pleasant and varied shopping options on Utrechtsestraat and its culinary offerings, this neighborhood boasts many high-quality restaurants, such as Zoldering and De Juwelier, both of which have received a Michelin star, and the restaurant Spectrum, part of the Waldorf, even has two stars. There are also several cozy local pubs for a nice drink.
Cultural offerings are within a short walking distance, including Carre, De Stopera, Pathé Tuschinsky, and the Concertgebouw, as well as many museums, such as the Allard Pierson, the Rijksmuseum, and the Hermitage. Recently, there has been a Saturday market featuring local products in the Hermitage's courtyard, and the famous Flower Market at Amstelveld has been a long-standing tradition every Monday.
Public transport
Within walking distance of tram 1-4-7-14-19
Details:
• Rental price € 4.200 euros excl utilities
• Available by January 2nd 2025
• Fully furnished
• Minimum period of 12 months ( lease A)
• 120 m2 (not 2580 NEN measured)
• Completely renovated
• Fantastic view and great location
• 3 bedrooms
• 2 bathrooms
• Prepaid amount on top of € 325,- for electricity, water, heating, tv (incl movies and series) and high speed internet
• Floor heated wooden floors throughout
• Heating & cooling system for whole apartment
• Solar panels on the roof and heat pump system
• No pets/no smoking
• Energy label B
• 2 months deposit
• No sharing
• Subject to landlord approval
• Income requirement: at least 3 times the gross monthly rent
This Property is listed by JLG Real Estate, an MVA Certified Expat Broker
DISCLAIMER
This information has been compiled by us with the necessary care. On our part, however, no liability is accepted for any incompleteness, inaccuracy, or otherwise, or its consequences. All sizes and dimensions are indicative.
Features
Transfer of ownership
- Rental price
- € 4,200 per month (no service charges)
- Deposit
- € 8,300 one-off
- Rental agreement
- Indefinite duration
- Listed since
- Status
- Under offer
- Acceptance
- Available on 1/2/2025
Construction
- Type apartment
- Upstairs apartment (double upstairs apartment)
- Building type
- Resale property
- Year of construction
- 1860
- Specific
- Furnished
Surface areas and volume
- Areas
- Living area
- 120 m²
- Exterior space attached to the building
- 40 m²
- Volume in cubic meters
- 398 m³
Layout
- Number of rooms
- 5 rooms (3 bedrooms)
- Number of bath rooms
- 2 bathrooms and 1 separate toilet
- Bathroom facilities
- 2 showers, 2 sinks, and bath
- Number of stories
- 2 stories
- Located at
- 3rd floor
- Facilities
- Mechanical ventilation
Energy
- Energy label
- Insulation
- Double glazing
- Heating
- CH boiler and complete floor heating
- Hot water
- CH boiler
- CH boiler
- In ownership
Exterior space
- Location
- Along waterway, alongside waterfront, in centre and unobstructed view
- Balcony/roof terrace
- Roof terrace present and balcony present
Parking
- Type of parking facilities
- Paid parking and resident's parking permits
Photos 46
© 2001-2024 funda













































