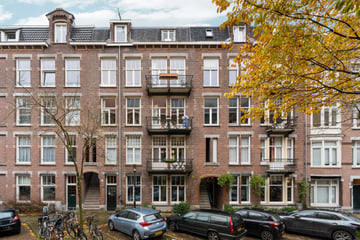
Retiefstraat 47-31092 VX AmsterdamTransvaalbuurt-Oost
Description
Retiefstraat, Amsterdam/ Oost (approx. 97m2) € 2975,- Excl. G/W/E
Beautiful upstairs apartment with two bedrooms over two floors located between Oosterpark and Park Frankendael in Amsterdam East.
Entrance gives access to the third floor. Beautiful and tastefully furnished living room with beautiful herringbone parquet floor, ceiling ornaments and French doors to the balcony.
The modern half-open kitchen is equipped with all amenities including a gas stove/oven, dishwasher and fridge-freezer.
Spacious bedroom with double bed and ample wardrobe space. Beautiful spacious bathroom with freestanding bathtub, rain shower, toilet, double sink and design radiator.
The top floor has a second bedroom which is ideal for use as a guest and/or study room. This floor also gives access to the lovely roof terrace of approx. 12m2.
The entire house is well maintained and features a nice interior.
Located near Dappermarkt and various trendy bars and restaurants. In the immediate vicinity you will find, among others, Pazzi, De Biertuin, Bar Bukowski, Café Maxwell, The Cottage, Louie Louie and the cosy eating and drinking establishments along the Weesperzijde. For your daily shopping you can go to Oostpoort shopping centre.
The A10 ring road is just a few minutes' drive away. Public transport options are plentiful: bus and tram connections take you to all parts of the city.
Features
Transfer of ownership
- Rental price
- € 2,975 per month (no service charges)
- Deposit
- € 5,950 one-off
- Rental agreement
- Indefinite duration
- Listed since
- Status
- Available
- Acceptance
- Available on immediately
Construction
- Type apartment
- Upstairs apartment (apartment)
- Building type
- Resale property
- Year of construction
- 1911
- Specific
- Furnished
Surface areas and volume
- Areas
- Living area
- 97 m²
- Exterior space attached to the building
- 12 m²
- Volume in cubic meters
- 230 m³
Layout
- Number of rooms
- 3 rooms (2 bedrooms)
- Number of bath rooms
- 1 bathroom
- Bathroom facilities
- Double sink, walk-in shower, bath, and toilet
- Number of stories
- 2 stories
- Located at
- 3rd floor
Energy
- Energy label
- Insulation
- Double glazing, insulated walls and floor insulation
- Heating
- CH boiler
- Hot water
- CH boiler
Exterior space
- Location
- In residential district
- Balcony/roof terrace
- Roof terrace present and balcony present
Photos 42
© 2001-2025 funda









































