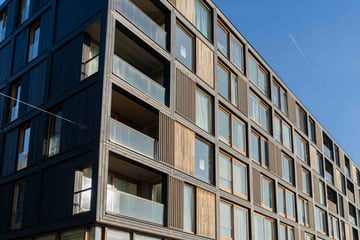
Strandeilandlaan 1031087 VW AmsterdamCentrumeiland
Description
For rent: Strandeiland 59 in Juf Nienke on IJburg in Amsterdam!
JUF NIENKE
Are you looking for a modern and child-friendly home in a green environment? Then this 3-bedroom apartment with balcony on the 3rd floor in the newly built Juf Nienke project is the perfect place for you! Designed with an eye for detail, this unique project offers an ideal living environment for families. Juf Nienke is known for its sustainable architecture and energy-neutral homes. The project has a strong focus on community spirit and offers plenty of opportunities for social interaction between residents. With playgrounds, green parks and safe cycle paths, it's a true paradise for children.
ENVIRONMENT
The location is excellent: you will find all necessary amenities such as schools, shops and sports facilities within easy reach. In addition, there are good public transport connections and arterial roads are easy to reach. In Juf Nienke, you can enjoy a peaceful living environment while remaining close to the bustling city life. This project is designed to promote a healthy and active lifestyle, with plenty of opportunities for recreation and relaxation.
INDELING
Welcome to this bright and smart laid-out apartment! Upon entering, you will find a central hallway that provides access to all rooms in the house. The spacious living room offers a sea of natural light thanks to the large floor-to-ceiling windows. The living room is situated at the front and offers plenty of room for a comfortable seating area and dining table. The open-plan kitchen is simple but smart and features built-in appliances, including an induction hob, microwave/oven, dishwasher, fridge and freezer. Right next to the kitchen is a handy pantry for extra storage space.
The apartment features three well-sized bedrooms. The master bedroom at the rear offers ample space for a double bed with wardrobe and provides direct access to the balcony, perfect for relaxing or enjoying a cup of coffee in the morning sun. The remaining two bedrooms are ideal as workspaces, children's rooms or guest rooms.
The bathroom has a modern finish and is equipped with a shower and sink. The toilet is separate and located next to the bathroom, offering extra convenience. There is also a storage room next to the bathroom and the toilet where the connection for the washing machine is located. Also, the storage room offers possibility for extra storage space.
A unique feature of this property is the direct access from the parking garage via the lift, allowing you to reach your home dry and safe. The apartment will be delivered semi-furnished, so with flooring, wall finishing and partial lightning.
PERFECT FOR
- Starters and young professionals looking for a comfortable and stylish place to live with amenities within easy reach;
- Sustainability enthusiasts who want to live in a unique and ecological building;
- Families who want to live in a child-friendly environment.
DETAILS
- Available immediately;
- Situated on the fifth floor;
- Living area approx. 95 m²;
- 1 balcony;
- 3 bedrooms;
- Standard kitchen with modern equipment;
- Bathroom with shower and washbasin;
- Separate toilet;
- Internal storage room;
- Semi-furnished;
- With floor, wall finishing and partial lighting;
- Service costs € 60,- per month;
- Sharing is allowed (max 2);
- No students;
- No guarantors;
- No pets and no smokers;
- Optionally, there is a possibility to rent a parking spot in the underground parking garage for € 135 extra per month.
This information has been carefully compiled by us. However, no liability is accepted for any incompleteness, inaccuracy or otherwise, or the consequences thereof. All stated dimensions and surface areas are indicative. The NVM conditions apply.
Features
Transfer of ownership
- Rental price
- € 2,100 per month (service charges unknown)
- Deposit
- € 4,200 one-off
- Rental agreement
- Indefinite duration
- Listed since
- Status
- Available
- Acceptance
- Available in consultation
Construction
- Type apartment
- Apartment with shared street entrance (apartment)
- Building type
- Resale property
- Year of construction
- 2022
- Type of roof
- Flat roof
Surface areas and volume
- Areas
- Living area
- 95 m²
- Exterior space attached to the building
- 4 m²
- Volume in cubic meters
- 241 m³
Layout
- Number of rooms
- 4 rooms (3 bedrooms)
- Number of bath rooms
- 1 bathroom
- Bathroom facilities
- Shower, sink, and washstand
- Number of stories
- 1 story
- Facilities
- Optical fibre, mechanical ventilation, and passive ventilation system
Energy
- Energy label
- Insulation
- Completely insulated
- Heating
- District heating
- Hot water
- District heating
Exterior space
- Location
- Open location and unobstructed view
- Garden
- Deck
Storage space
- Shed / storage
- Built-in
Garage
- Type of garage
- Underground parking
Parking
- Type of parking facilities
- Paid parking, public parking and parking garage
Photos 27
© 2001-2025 funda


























