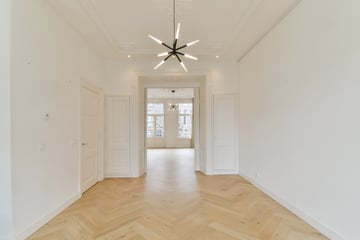
Van Breestraat 111-21071 ZK AmsterdamCornelis Schuytbuurt
Rented
Description
Van Breestraat | unfurnished 4-bedroom apartment 140m² | roof terrace 49m²
** not suitable for sharing **
Located on one of the most prestigious streets of Amsterdam South, we proudly offer:
A high end renovated unfunished 4 bedroom apartment divided over two floors with balcony (southwest) and roof terrace 49M2 with private entrance.
** Layout **
Ground floor
Private entrance with the staircase leading directly to the second floor.
Floor II
Hallway with separate toilet; large cloakroom with storagespace, the hallway gives access to the spacious living room with a French balcony in front; The living room and dining room are separated by original en-suite sliding doors with cabinets on both sides. The dining room is connected with the open kitchen with all needed appliances and has direct access to the large balcony facing southwest. Both rooms have a beatiful lightplan (spots) and design chandelier.
Floor III
Hallway, separate toilet and storage room with washing machine and dryer. Two master bedrooms and two smaller rooms (bedroom/walk in closet/study or guestroom). The bathroom has a double sink, bath, and separate shower.
Floor IV
Roof terrace of 49M2 with lounge set.
Outside Areas
French balcony in the front
Large sunny balcony at the back facing southwest
Roof terrace of 49 m²
** Location **
This amazing apartment is located in one of the most sought after streets in Amsterdam South, within walking distance of the Concertgebouw and around the corner from the famous Cornelis Schuytstraat with its many specialty shops, boutiques and terraces. Well-known addresses are located here, such as brasserie van Dam and brasserie Joffers, Café Garcon, floristry Menno Kroon, Babassu and Tom Ensink's fruit and vegetable shop. All daily shopping can be done literally around the corner. There are also a number of good (international) schools in the immediate vicinity.
The luxurious shopping streets P.C. Hooftstraat, Beethovenstraat and Van Baerlestraat are a stone's throw away. Due to its location in the upscale Museum Quarter the van Breestraat is an amazing street to have your residency in.
For relaxation, the Vondelpark is a few minutes' walk away, and every Saturday there is the Zuidermarkt with delicious fresh organic products, on the Zuidermarktplein, a street away in the Jacob Obrechtstraat.
Accessibility and Parking
The house is easily accessible by car from the A-10 ring road (exit S108 & S109). Public transport is close by with several tram and bus connections (also directly to Schiphol). ZuidAs (Station South) is a coupla of minutes away. Paid parking is available on the public road and parking permits can be obtained (check municipality of Amsterdam regarding waiting list).
Features:
- Living area 140M2
- 2 master bedroom
- 2 smaller children/guest/office rooms
- French balcony
- balcony (sunny) backside
- Roof terrace 49M2
- Wooden floor (herringbone)
- unfurnished
- high ceilings
- available per April 1 2024
- Model A | Mimum of 1 year
- No pets
To avoid housing discrimination:
- we have a clear and transparent selection procedure;
- we use non-discriminatory selection criteria;
- we will explain to the rejected prospective tenants why another tenant has been chosen.
Our protocol for allocation of rental properties to prospective tenants is placed on our website in the footer.
DISCLAIMER
This information has been compiled by us with the necessary care. On our part , however, no liability is accepted for any incompleteness, inaccuracy or otherwise, or its consequences. All sizes and dimensions are indicative.
Features
Transfer of ownership
- Last rental price
- € 4,800 per month (no service charges)
- Deposit
- € 8,800 one-off
- Rental agreement
- Indefinite duration
- Status
- Rented
Construction
- Type apartment
- Upstairs apartment (double upstairs apartment)
- Building type
- Resale property
- Year of construction
- 1910
- Specific
- With carpets and curtains
- Quality marks
- Energie Prestatie Advies
Surface areas and volume
- Areas
- Living area
- 140 m²
- Volume in cubic meters
- 430 m³
Layout
- Number of rooms
- 6 rooms (4 bedrooms)
- Number of bath rooms
- 1 bathroom and 1 separate toilet
- Bathroom facilities
- Walk-in shower, bath, and washstand
- Number of stories
- 3 stories
- Located at
- 2nd floor
Energy
- Energy label
- Insulation
- Double glazing and completely insulated
- Heating
- CH boiler
- Hot water
- CH boiler
Exterior space
- Location
- Alongside a quiet road
- Balcony/roof terrace
- Roof terrace present and balcony present
Parking
- Type of parking facilities
- Paid parking, public parking and resident's parking permits
VVE (Owners Association) checklist
- Registration with KvK
- No
- Annual meeting
- No
- Periodic contribution
- No
- Reserve fund present
- No
- Maintenance plan
- No
- Building insurance
- No
Photos 54
© 2001-2025 funda





















































