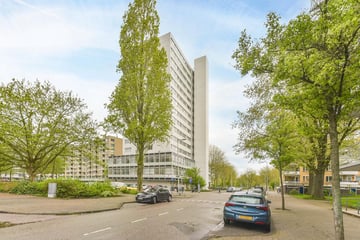
Van Heenvlietlaan 1601083 CM AmsterdamBuitenveldert-Zuidoost
Rented
Description
Van Heenvlietlaan 160 in Amsterdam
Call now to make an appointment for a viewing of this spacious, bright renovated 4-room apartment of approx. 129 m2 located on the 10th floor.
The Kalfjeslaan and nature reserve Amstelland are also within walking distance. Many good shopping facilities nearby including the modern and luxurious shopping center "Gelderlandplein" and several local stores including a Jumbo supermarket around the corner. Very convenient location relative to public transport (streetcar 5, 16, 24 and express streetcar 51, various bus connections) and near several roads (Ring A-10, exit s-108 and s-109). Station Zuid and RAI are a short distance away.
Layout apartment:
Entrance/hallway with checkroom, hallway with access to all rooms. Large living room with beautiful view, closed kitchen with several built-in appliances, separate room for washer/dryer, bedroom/study, 2 very large bedrooms, bathroom with bathtub, double sink, 2nd toilet and separate shower. Separate toilet with fountain. There is a separate storage room on the first floor.
Buitenveldert is a quiet and green neighborhood with many schools in the southern part of the city located between the Zuidas and Amstelveen. The Vrije Universiteit and the VU Academic Hospital are also located nearby. The apartment complex is located within walking distance of the Gijsbrecht van Aemstelpark, around the corner from the Amsterdamse Bos, the Amstelpark and the Amstel River.
Specifics:
- Rent price € 2.400, - excluding advance heating costs, water, electricity, other user charges and excluding service costs;
- Private storage room in the basement;
- Two elevators available;
- Pets in consultation;
- No smokers, no sharers;
- Minimum 2 months deposit;
- Allocation reserved for landlord.
Features
Transfer of ownership
- Last rental price
- € 2,400 per month (service charges unknown)
- Deposit
- € 4,800 one-off
- Rental agreement
- Temporary rent
- Status
- Rented
Construction
- Type apartment
- Upstairs apartment (apartment)
- Building type
- Resale property
- Construction period
- 1960-1970
- Type of roof
- Flat roof covered with asphalt roofing
Surface areas and volume
- Areas
- Living area
- 129 m²
- External storage space
- 4 m²
- Volume in cubic meters
- 402 m³
Layout
- Number of rooms
- 4 rooms (3 bedrooms)
- Number of bath rooms
- 1 bathroom and 1 separate toilet
- Bathroom facilities
- Shower, double sink, bath, and toilet
- Number of stories
- 1 story
- Located at
- 10th floor
- Facilities
- Elevator
Energy
- Energy label
- Insulation
- Double glazing
- Heating
- Communal central heating
- Hot water
- Central facility
Cadastral data
- AMSTERDAM AK 3685
- Cadastral map
- Ownership situation
- Municipal ownership encumbered with long-term leaset (end date of long-term lease: 31-05-2090)
- Fees
- Paid until 31-05-2090
Storage space
- Shed / storage
- Storage box
- Facilities
- Electricity
Parking
- Type of parking facilities
- Paid parking, public parking and resident's parking permits
VVE (Owners Association) checklist
- Registration with KvK
- Yes
- Annual meeting
- Yes
- Periodic contribution
- Yes (€ 200.00 per month)
- Reserve fund present
- Yes
- Maintenance plan
- Yes
- Building insurance
- Yes
Photos 20
© 2001-2025 funda



















