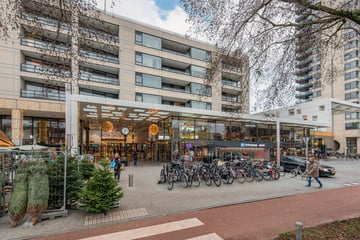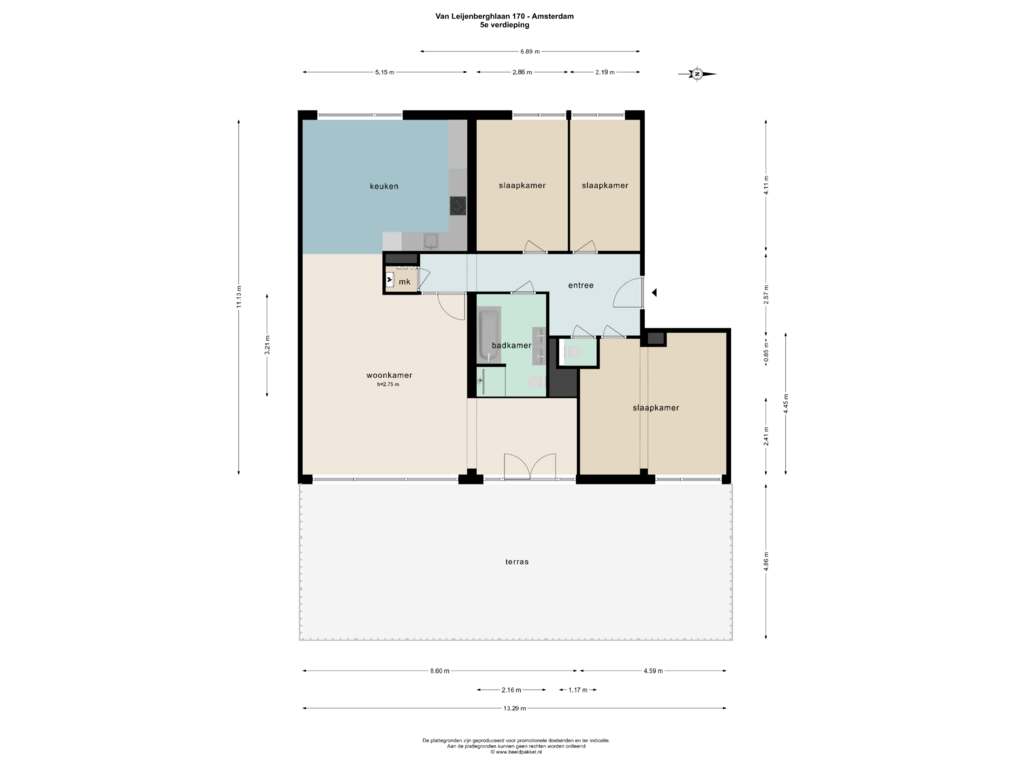
Van Leijenberghlaan 1701082 DC AmsterdamGelderlandpleinbuurt
New
Description
Résidence La Palissade is a representative apartment building with elevators situated above the luxurious shopping centre Gelderlandplein. Located on an internationally oriented part in the South of Amsterdam you are able to experience both the tranquillity of the peaceful area and the dynamic atmosphere of the historical city. This high end residential property epitomizes the ideal city home and is quoted as one of the best and comfy in Amsterdam.
Résidence La Palissade is perfectly positioned and just a few steps away from the business location of Amsterdam De Zuidas, transportation to Schiphol and the world famous city centre, De RAI congress centre, The British School of Amsterdam, well regarded childcare, luxurious shopping, Amstel Park and various sports, medical and health care clinic facilities.
Résidence La Palissade contains several apartments all with excellent floor plans, a roof terrace or balcony, well equipped kitchens, and a storage in the basement or upper floor. Additional we offer a parking space in a secured parking garage just around the corner.
Van Leijenberghlaan 170
This completely renovated and well maintained 3 bedroom apartment of approx. 131m² offers a spacious roof terrace of approx. 70m², a nice living room with great views, an open kitchen with build in equipment (fridge, freezer, dish washer, oven and an induction cooktop with an integrated exhaust system hood), 3 bedrooms, a bathroom with a shower, bath and washbasin furniture, towel radiator and a mirror with lightning, lavatory, indoor storage and an extra storage of approx. 7m² in the basement.
You are very welcome to experience Résidence La Palissade and we guarantee you a wonderful time in Amsterdam.
Specials:
-Rent Euro 3.750,-- per month.
-The rent is including upholstery.
-Advance service charge Euro 100,-- per month.
-Optional parking can be rented in De Loowaard parking garage. This garage is within walking distance right around the corner from the apartment. The rent is Euro 295,-- per month and Euro 15,-- advance service charge per month.
-Completely renovated 3 bedroom apartment.
-Available from today.
-Rented out by MVA CERTIFIED EXPAT BROKER.
The property has been measured according to NEN2580. These measurement guidelines are designed to ensure that measurements are made in a uniform way in terms of useable floor area. These guidelines do not exclude the possibility of differences in measurements due to, for example, differences in interpretation, rounding or limitations when making the measurements.
This information has been compiled with due care and attention by our office. However, we cannot accept liability for any omissions or inaccuracies, or the consequences thereof. All sizes and dimensions are indicative. The buyer remains responsible for verifying all matters that are of importance to him/her. Our office is the real estate agency for the vendor of this property. We advise you to approach an NVM/MVA real estate agent to assist you with their expertise during purchasing. If you choose not to make use of professional guidance, this is deemed to mean that you consider your legal expertise sufficient to handle all associated matters. The General Conditions for Consumers of the NVM are applicable.
Features
Transfer of ownership
- Rental price
- € 3,750 per month (service charges unknown)
- Deposit
- € 7,500 one-off
- Rental agreement
- Indefinite duration
- Listed since
- Status
- Available
- Acceptance
- Available in consultation
Construction
- Type apartment
- Apartment with shared street entrance (apartment)
- Building type
- Resale property
- Year of construction
- 1997
- Specific
- With carpets and curtains
- Type of roof
- Flat roof covered with asphalt roofing
Surface areas and volume
- Areas
- Living area
- 131 m²
- Exterior space attached to the building
- 70 m²
- External storage space
- 7 m²
- Volume in cubic meters
- 406 m³
Layout
- Number of rooms
- 4 rooms (3 bedrooms)
- Number of bath rooms
- 1 bathroom and 1 separate toilet
- Bathroom facilities
- Shower, double sink, bath, and washstand
- Number of stories
- 1 story
- Located at
- 5th floor
- Facilities
- Outdoor awning, elevator, mechanical ventilation, and TV via cable
Energy
- Energy label
- Not available
- Insulation
- Completely insulated
- Heating
- CH boiler
- Hot water
- CH boiler
- CH boiler
- HR (gas-fired combination boiler, in ownership)
Exterior space
- Location
- Alongside a quiet road, in residential district and unobstructed view
- Garden
- Sun terrace
- Sun terrace
- 70 m² (14.07 metre deep and 5.01 metre wide)
- Garden location
- Located at the east
- Balcony/roof terrace
- Roof terrace present
Storage space
- Shed / storage
- Storage box
- Facilities
- Electricity
Garage
- Type of garage
- Not yet present but possible
Parking
- Type of parking facilities
- Parking garage
Photos 37
Floorplans
© 2001-2024 funda





































