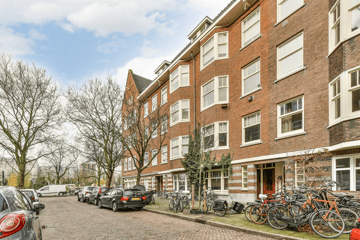
Vogelenzangstraat 60-21058 SW AmsterdamWestlandgrachtbuurt
Rented
Description
Vogelenzangstraat 60-2 - unfurnished
Features:
- Available from 25th April 2024;
- Located on the 2nd floor;
- Living space of 54m2 (NEN);
- Including a storage / study of 6m2 on the 4th floor;
- Balcony at the back of the apartment;
- Semi furnished including washing machine;
- Bathroom with shower and sink;
- Kitchen with all built-in appliances;
- Intercom with camera and door opener;
- Basic rent € 1800,- per month;
- Service costs € 50,- per month;
- Excluding bills for gas, water, electricity, internet/TV and municipality taxes (+/- € 30,- pm);
- Income requirement of minimum € 6.300,- gross per month, can be combined for couples;
- Rental agreement type B, maximum 24 months;
- Parking permit through the municipality, waiting list;
- Pets are not allowed;
- Smoking in the apartment is not allowed;
- Sharing is not allowed, couples or singles only;
- Please note: the furniture on the pictures are not present.
LOCATION
Now for rent in a prime location: an exceptionally light 1-bedroom apartment of approx. 54 m2 with a comfortable balcony and unobstructed views of the street and the Westlandgracht. The property is situated between the Hoofddorpplein and Surinameplein, and within walking distance of various great locations for leisure and relaxation by the water or in the nearby parks. The apartment is located in the quiet and green Vogelenzangstraat, around the corner of the Hoofddorpplein. The area offers all the amenities and shops you need for your daily groceries, as well as many great cafés and restaurants.
The Vogelenzangstraat is one of the most popular streets in the Hoofddorpplein area in Amsterdam Oud-Zuid. The sociable, almost village-like atmosphere between the local residents and the perfect location – with the Vondelpark and the Rembrandtpark both within easy walking distance – make this area a very comfortable environment to live. Go for a coffee at Specialty Coffee Caffènation or grab a drink at Lokaal van de Stad on the Westlandgracht or go for dinner at Goodbar 63 Degrees at the Woestduinstraat. We assure you that you will instantly fall in love with this neighbourhood! Public transport connections are within walking distance and the A10 Ring is just a few minutes by car. Schiphol is also very easily accessible by public transport or car.
LAYOUT
The communal entrance leads to the well-maintained stairwell. The private entrance is on the second floor and leads into the open hallway with access to all other rooms. The bright and spacious living room has large windows across the entire width of the house at the front, offering unobstructed views and privacy with no neighbours right across the street. The luxuriously finished, tiled bathroom is centrally positioned and features a walk-in shower and a washbasin unit. The large kitchen with an island layout is at the back and includes various built-in appliances (i.a., a dishwasher, a fridge with freezer compartment, a 5-burner gas stove, and a coffee machine). The units also offer plenty of storage space. The bedroom is accessed from the kitchen and is large enough to fit a double bed. French doors in the kitchen and the bedroom lead to the balcony from where you can enjoy the views of the tranquil courtyard garden. The entire apartment is finished with beautiful laminate flooring and several windows are double glazed. The overall colour scheme is neutral. The apartment comes with additional storage space (6 m2) with a window on the top floor.
In short, an ideal and turn-key apartment in a great location!
Would you like to schedule a viewing?, kindly reply to this advert with a short introduction, please.
The information presented here has been compiled with the greatest possible care. However, we can accept no liability whatsoever for any inaccuracies, incomplete information or otherwise, nor for any loss or inconvenience that this may cause. All dimensions given are approximate. NVM Terms and Conditions apply. This property is listed by a MVA certified Expat Broker.
Features
Transfer of ownership
- Last rental price
- € 1,800 per month (excluding service charges à € 50.00 p/mo.)
- Deposit
- € 3,600 one-off
- Rental agreement
- Temporary rent
- Status
- Rented
Construction
- Type apartment
- Upstairs apartment (apartment)
- Building type
- Resale property
- Construction period
- 1931-1944
- Specific
- With carpets and curtains
- Type of roof
- Flat roof
Surface areas and volume
- Areas
- Living area
- 54 m²
- Other space inside the building
- 6 m²
- Exterior space attached to the building
- 4 m²
- Volume in cubic meters
- 140 m³
Layout
- Number of rooms
- 2 rooms (1 bedroom)
- Number of bath rooms
- 1 bathroom and 1 separate toilet
- Bathroom facilities
- Shower and sink
- Number of stories
- 1 story and a loft
- Located at
- 2nd floor
- Facilities
- Mechanical ventilation and TV via cable
Energy
- Energy label
- Heating
- CH boiler
- Hot water
- CH boiler
Exterior space
- Location
- Alongside a quiet road and in centre
- Balcony/roof terrace
- Balcony present
Parking
- Type of parking facilities
- Paid parking and resident's parking permits
Photos 21
© 2001-2025 funda




















