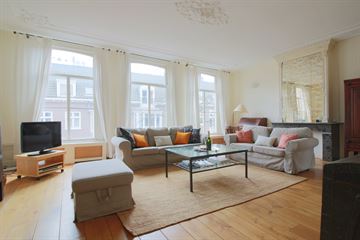
Vondelstraat 16-31054 GD AmsterdamVondelparkbuurt-Oost
Under offer
Description
NOT SUITABLE FOR SHARING: THERE IS NO PERMIT AS A SHARING HOME
Great family apartment with 4 bedrooms.
This is a fully furnished apartment on two floors with a large kitchen/diner, a very spacious living room, a study room (can also be used as a guest room/bedroom), and on the first floor another 3 well-sized bedrooms, a bathroom with shower, bath and double sink plus laundry room, 2 toilets and a roof terrace. There is also plenty of storage space in the attic and under the stairs.
Special features include: oak floors, large windows at the front and rear, making the apartment very light, original detailing, high ceilings, original restored woodwork.
The kitchen has a beautiful marble top, a SMEG stove with 6 hobs and a large 90 cm oven, refrigerator, freezer and dishwasher.
The roof terrace gets sun almost all day and is equipped with an automated irrigation system.
The apartment is located in the heart of Amsterdam in a beautiful 19th century building.
It is just a few minutes' walk to the city's central canal belt, the Vondelpark (Amsterdam's most famous park), various shops - including supermarkets - and public transport.
Unfortunately it is NOT possible to share this apartment with multiple people. There is no permission for that.
FEATURES:
- Furnished
- 4 bedrooms
- Available for longer term (model A)
- Roof terrace
- Great location
DISCLAIMER
This information has been compiled by us with the necessary care. However, no liability is accepted on our part for any incompleteness, inaccuracy or otherwise, or the consequences thereof. All stated sizes and surfaces are indicative. The house has not been measured NEN.
NOT SUITABLE FOR SHARING: THERE IS NO PERMIT AS A SHARING HOME
Features
Transfer of ownership
- Rental price
- € 4,000 per month (no service charges)
- Deposit
- € 8,000 one-off
- Rental agreement
- Indefinite duration
- Listed since
- Status
- Under offer
- Acceptance
- Available on immediately
Construction
- Type apartment
- Upstairs apartment (apartment)
- Building type
- Resale property
- Year of construction
- 1869
- Specific
- Protected townscape or village view (permit needed for alterations) and furnished
- Type of roof
- Gable roof covered with roof tiles
Surface areas and volume
- Areas
- Living area
- 161 m²
- Exterior space attached to the building
- 15 m²
- Volume in cubic meters
- 475 m³
Layout
- Number of rooms
- 5 rooms (4 bedrooms)
- Number of bath rooms
- 1 bathroom and 2 separate toilets
- Bathroom facilities
- Shower, bath, and sink
- Number of stories
- 2 stories
- Located at
- 2nd floor
Energy
- Energy label
- Insulation
- Partly double glazed and secondary glazing
- Heating
- CH boiler
- Hot water
- CH boiler
- CH boiler
- Gas-fired, in ownership
Exterior space
- Location
- Alongside a quiet road and in centre
- Balcony/roof terrace
- Roof terrace present
Parking
- Type of parking facilities
- Paid parking and resident's parking permits
VVE (Owners Association) checklist
- Registration with KvK
- Yes
- Annual meeting
- Yes
- Periodic contribution
- Yes
- Reserve fund present
- Yes
- Maintenance plan
- Yes
- Building insurance
- Yes
Photos 22
© 2001-2024 funda





















