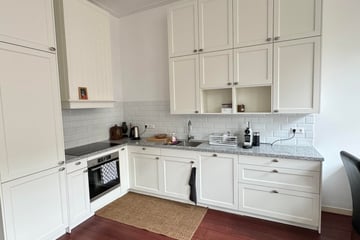
Weteringschans 112-11017 XT AmsterdamDen Texbuurt
Description
DATE AVAILABLE: 20th November 2024
PERIOD: MIN 12 months - MAX 24 months
Lovely spacious SEMI-FURNISHED TWO-BEDROOM, TWO-BATHROOM apartment in a stately building with high ceilings on the edge of the city centre. The apartment is within walking distance of the Rijksmuseum, Heineken Brewery and Utrechtsestraat and has a lovely south-facing balcony.
LAYOUT
There is a common staircase and entrance, a Spacious living room at the front with high ceilings and a small balcony, and two bedrooms at the rear: a spacious master bedroom with patio doors to a sunny balcony with a view over the quiet courtyard gardens and a second bedroom with its own bathroom. The apartment has recently been completely renovated (almost finished) and has large steel and glass doors that make the whole apartment very bright while maintaining its authentic character.
SURROUNDINGS
It is central; you can walk or cycle up to the canal belt. The Utrechtsestraat is around the corner, and the famous Albert Cuyp market is also within walking distance. There are plenty of cafes and restaurants in the immediate vicinity.
Accessibility by car and public transport is good, including trams 1,7,19,24 and the nearby North-South line.
Features
Transfer of ownership
- Rental price
- € 2,600 per month (no service charges)
- Deposit
- € 5,200 one-off
- First rental price
- € 3,000 per month (none service charges)
- Rental agreement
- Temporary rent
- Listed since
- Status
- Available
- Acceptance
- Available immediately
Construction
- Type apartment
- Galleried apartment (apartment)
- Building type
- Resale property
- Year of construction
- 1896
- Specific
- With carpets and curtains
Surface areas and volume
- Areas
- Living area
- 73 m²
- Volume in cubic meters
- 300 m³
Layout
- Number of rooms
- 3 rooms (2 bedrooms)
- Number of bath rooms
- 2 bathrooms
- Bathroom facilities
- Walk-in shower, 2 toilets, 2 sinks, and shower
- Number of stories
- 1 story
- Located at
- 2nd floor
Energy
- Energy label
Exterior space
- Location
- In centre and in residential district
- Balcony/roof terrace
- Balcony present
Storage space
- Shed / storage
- Detached wooden storage
Photos 46
© 2001-2025 funda













































