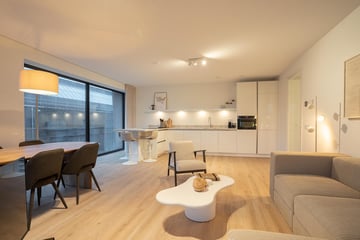
Willem Parelstraat1018 KZ AmsterdamOostenburg
Description
Please note! This is a home for short stay rental (maximum 6 months).
Unique corner house on the water of 81 m² with a sunny terrace of no less than 22 m², located in the center of Amsterdam. The house is fully furnished.
The apartment is located on the second floor of the striking building De Groningen, facing South-West. The living room feels very light due to the many high windows and borders the spacious terrace. The open kitchen is equipped with all necessary built-in appliances. Two double patio doors create a seamless transition between inside and outside, allowing you to optimally enjoy the urban atmosphere and the view over the water. The apartment has two good-sized bedrooms. Both bedrooms have an en-suite bathroom and have access to the terrace. A separate toilet and internal storage room are accessible from the hall.
An extra spacious feeling is created by the floor-to-ceiling glass facades. In addition, De Groningen is energy neutral due to solar panels on the roof, a modern heat recovery system and the use of natural sources for heating, cooling and energy.
All this in a creative, dynamic and urban living environment. The contemporary home is located directly on the water, on the lively Oostenburgermiddenstraat bordering the van Gendt Hallen. In a robust apartment building of sturdy concrete, with lots of light and all the comfort due to the luxurious finish. On your own loggia you can enjoy the peace, the water, the city and the extraordinary atmosphere. The communal bicycle shed is located under the complex. The experience of living on the water is completed by the possibility of renting a sloop at the bottom of the adjacent building De Amsterdam.
LAYOUT
Entrance, hall with separate toilet, storage room and access to all rooms, living room with open kitchen and adjoining terrace, bedroom with bathroom equipped with washbasin and walk-in shower, bedroom with bathroom equipped with walk-in shower, washbasin and toilet.
DETAILS:
– Available from December 12;
– Built in 2023;
– Energy label A+++;
– Living area of ??81 m² with a balcony facing South-West of 22 m²;
– Two bedrooms with bathroom en suite;
– Rent of € 2,850 per month (excl. service costs, g/w/e, internet and TV and municipal taxes);
– Fully furnished;
– Optional: rent a parking space at the bottom of the building.
Features
Transfer of ownership
- Rental price
- € 2,850 per month (no service charges)
- Deposit
- € 6,500 one-off
- First rental price
- € 3,250 per month (none service charges)
- Rental agreement
- Indefinite duration
- Listed since
- Status
- Available
- Acceptance
- Available on 12/12/2024
Construction
- Type apartment
- Mezzanine (apartment)
- Building type
- New property
- Year of construction
- 2023
- Specific
- Furnished and with carpets and curtains
- Type of roof
- Flat roof covered with asphalt roofing
Surface areas and volume
- Areas
- Living area
- 81 m²
- Exterior space attached to the building
- 22 m²
- Volume in cubic meters
- 262 m³
Layout
- Number of rooms
- 3 rooms (2 bedrooms)
- Number of bath rooms
- 2 bathrooms and 1 separate toilet
- Bathroom facilities
- 2 showers, 2 walk-in showers, toilet, underfloor heating, 2 sinks, and 2 washstands
- Number of stories
- 1 story
- Located at
- 2nd floor
- Facilities
- Elevator, mechanical ventilation, TV via cable, and solar panels
Energy
- Energy label
- A++++What does this mean?
- Heating
- Complete floor heating, heat recovery unit and heat pump
Cadastral data
- AMSTERDAM N 4791
- Cadastral map
- Ownership situation
- Full ownership
Exterior space
- Balcony/roof terrace
- Balcony present
Garage
- Type of garage
- Parking place
Parking
- Type of parking facilities
- Paid parking and parking on gated property
VVE (Owners Association) checklist
- Registration with KvK
- Yes
- Annual meeting
- Yes
- Periodic contribution
- Yes
- Reserve fund present
- Yes
- Maintenance plan
- Yes
- Building insurance
- Yes
Photos 25
© 2001-2024 funda
























