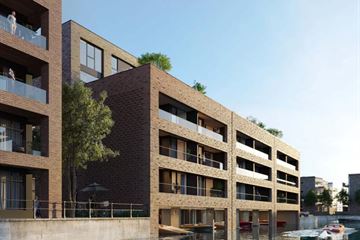
Willem Parelstraat 981018 KZ AmsterdamOostenburg
Description
Unique living on the most beautiful spot of Oostenburg!
On the quay of the southern tip of Oostenburg Island, De Amsterdam is rising on Willem Parelstraat. A tough apartment complex with 32 rental apartments, 3 elevators and an indoor communal bicycle storage. Much attention has been paid to the luxurious finish of all the apartments and common areas. Most apartments are located directly on the water and also feature a spacious balcony or even a spacious roof terrace. Immediately below the building are moorings with jetties for a sloop or boat. Electric charging points and water connections are also available. There is a choice of 6 diverse energy-efficient housing types with floor areas ranging from approximately 42m² to 97m².
Waterfront living is central to this apartment. Indeed, the spacious living room of approximately 45m² is located directly on the water and also has access to the large balcony on the sunny southwest. This spacious and bright corner apartment has living space of approximately 90 m². The kitchen including a cow island is equipped with various built-in appliances, including a Pelgrim fridge/freezer, combi microwave, induction hob, fully integrated dishwasher, wall-mounted chimney and a Grohe eurosmart mixer tap. The bathroom is fitted with a walk-in shower and a duo sink unit. The separate toilet room has a hand basin. and a spacious indoor storage room including connections for the washing machine and dryer.
Specifics:
* Rent € 3.250,- per month excluding service charges and utilities;
* Service costs € 247,78 per month;
* Unfurnished;
* Income requirement 2 times the gross monthly rent;
* Deposit € 6.500,-;
* Not suitable for students and house sharers;
* Guarantee possible in consultation;
* Optional there is the possibility to rent a parking place for € 150,- p/m in the garage at the Oostenburgermiddenstraat;
* Optional there is also the possibility to rent a berth for € 225,- p/m;
* Bicycle storage on the first floor;
* Available immediately.
The property has been measured in accordance with NVM measurement instruction. This measurement instruction is intended to apply a more uniform way of measuring to give an indication of the usable area. The measurement instruction does not completely rule out differences in measurement results, for example due to differences in interpretation, rounding off or limitations in carrying out the measurement. This information has been carefully compiled by Ramón Mossel Makelaardij o.g. B.V.
However, we accept no liability for any incompleteness, inaccuracy or otherwise, or the consequences thereof. All stated dimensions and surface areas are indicative only. The buyer has his own obligation to investigate all matters of importance to him. With regard to this property Ramón Mossel Makelaardij o.g. B.V. is the broker of the seller. We advise you to engage an NVM/MVA Broker, who will assist you with his expertise in the purchase process. If you do not wish to engage professional assistance, by law you consider yourself expert enough to be able to oversee all matters of importance. The General Consumer Conditions of the NVM apply.
Features
Transfer of ownership
- Rental price
- € 2,950 per month (service charges unknown)
- Deposit
- € 5,900 one-off
- Rental agreement
- Indefinite duration
- Listed since
- Status
- Available
- Acceptance
- Available in consultation
Construction
- Type apartment
- Residential property with shared street entrance (apartment)
- Building type
- Resale property
- Year of construction
- 2023
- Type of roof
- Flat roof covered with asphalt roofing
Surface areas and volume
- Areas
- Living area
- 90 m²
- Volume in cubic meters
- 325 m³
Layout
- Number of rooms
- 3 rooms (2 bedrooms)
- Number of bath rooms
- 1 bathroom and 1 separate toilet
- Bathroom facilities
- Shower, walk-in shower, underfloor heating, sink, and washstand
- Number of stories
- 1 story
- Located at
- 2nd floor
- Facilities
- Elevator, mechanical ventilation, sliding door, TV via cable, and solar panels
Energy
- Energy label
- Insulation
- Completely insulated
- Heating
- Complete floor heating, heat recovery unit and heat pump
- Hot water
- Electrical boiler (rental)
Exterior space
- Location
- Alongside a quiet road, along waterway, alongside waterfront, in centre and in residential district
- Balcony/roof terrace
- Balcony present
Storage space
- Shed / storage
- Built-in
- Facilities
- Loft, electricity, heating and running water
- Insulation
- Completely insulated
Garage
- Type of garage
- Not yet present but possible
Parking
- Type of parking facilities
- Parking garage
Photos 8
© 2001-2024 funda







