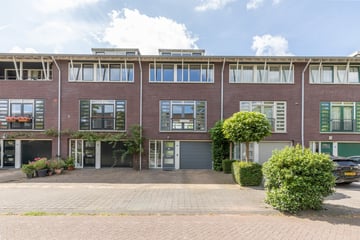This house on funda: https://www.funda.nl/en/detail/huur/amsterdam/huis-balearenlaan-26/43734438/

Balearenlaan 261060 TK AmsterdamDe Aker-Oost
Description
Balearenlaan 26, 1060 TK Amsterdam
*** A LOVELY FAMILY HOME WITH GARDEN OVERLOOKING THE WATER ***
This spacious terraced house with indoor garage has a total living space of approx. 184 m2 and comprises an open floor plan kitchen-diner, a large living room, 4 bedrooms in total and a modern bathroom.
The property is located in a residential area on the boarder of De Aker on walking distance of public transport connections and plenty of shops can be found in the near vicinity.
LOCATION AND SURROUNDINGS:
The house is centrally located near various shops (Shopping Centre De Dukaat ), schools, childcare and public transport (tram line 1 )
Good access to the Ring Roads A-4, A-9 and A-10 and a short commute to Schiphol Airport.
Tram line 1 will take you in about 15 minutes to the Centre of Amsterdam.
LAY-OUT OF THE HOUSE:
Entrance hall with guest toilet and access to the garage.
A spacious and modern fully equipped kitchen-diner with access to the garden overlooking the water and unobstructed views.
Laundry room for washer and dryer.
The entire floor is equipped with under floor heating.
First floor:
On this floor one will find the large living room with a small pantry.
The light and bright living room has a wooden floor throughout.
Second floor:
Hallway with access to three bedrooms and bathroom with bathtub, shower and washbasin.
Separate toilet with washbasin.
Top floor:
Large fourth bedroom with integrated storage on both sides.
The roof is equipped with 9 solar panels.
HIGHLIGHTS:
* Terraced house with garden and indoor garage.
* Construction period: 2002.
* Semi-furnished house.
* Total living space : 184 m2.
* 4 bedrooms.
* 1 bathroom.
* 2 separate toilets.
* Landscaped garden with spectacular views.
* Model-C rental contract.
* Deposit 1 month rent.
* Energy Label A+
* The house is available for rent for expats with owner’s prior consent.
* Available per December 2024.
Features
Transfer of ownership
- Rental price
- € 3,000 per month (no service charges)
- Deposit
- € 3,000 one-off
- Rental agreement
- Temporary rent
- Listed since
- Status
- Available
- Acceptance
- Available immediately
Construction
- Kind of house
- Mansion, row house
- Building type
- Resale property
- Year of construction
- 2002
Surface areas and volume
- Areas
- Living area
- 184 m²
- Other space inside the building
- 10 m²
- Exterior space attached to the building
- 6 m²
- External storage space
- 2 m²
- Plot size
- 142 m²
- Volume in cubic meters
- 611 m³
Layout
- Number of rooms
- 6 rooms (4 bedrooms)
- Number of bath rooms
- 2 separate toilets
- Number of stories
- 3 stories and a loft
Energy
- Energy label
- Insulation
- Double glazing and completely insulated
- Hot water
- CH boiler
Cadastral data
- SLOTEN G 4406
- Cadastral map
- Area
- 142 m²
- Ownership situation
- Municipal ownership encumbered with long-term leaset
- Fees
- Paid until 31-01-2049
Exterior space
- Location
- Alongside a quiet road, alongside waterfront, in residential district and unobstructed view
- Garden
- Back garden and front garden
- Back garden
- 39 m² (7.42 metre deep and 5.21 metre wide)
- Garden location
- Located at the southwest
- Balcony/roof terrace
- Balcony present
Garage
- Type of garage
- Built-in and parking place
- Capacity
- 2 cars
- Insulation
- Completely insulated
Parking
- Type of parking facilities
- Paid parking, parking on private property and resident's parking permits
Photos 73
© 2001-2024 funda








































































