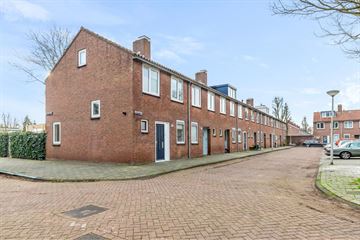This house on funda: https://www.funda.nl/en/detail/huur/amsterdam/huis-dirk-wittehof-24/89122928/

Dirk Wittehof 241068 WG AmsterdamOsdorp-Zuidoost
Description
*Not suitable for 3 sharers*
Sunny corner house of approximately 92 m² with a beautiful garden of 48 m², four bedrooms, adjacent to a green, large and child-friendly park. Ideal rental home for a family!
Layout:
Ground floor
You enter the spacious entrance with the wardrobe with the central heating system and the separate modern toilet with hand basin. This hall gives access to the spacious, modern kitchen. This is modern and sleek and has various built-in appliances such as a Boretti induction/oven combination, Quooker, fridge/freezer combination, dishwasher, extractor hood and also has an integrated bar and ample storage space.
The spacious living room is located at the rear of the house. The large windows, the extra side window and the sleek plasterwork make it a very pleasant and bright living environment. The sunny backyard can be reached from here. There is also a handy stair cupboard. There is a beautiful parquet floor on the entire ground floor. The entire living room and kitchen have underfloor heating. Ideal for a young family!
Garden
This nice backyard on the southeast has sun almost all day long. There is a pleasant layout of grass and terrace with a handy shed. Through the gate you walk directly into the very spacious adjacent park.
First floor
On this floor you will find three bedrooms and the bathroom. In addition to the main bedroom, you will also find two rooms that can be used as a nursery, study or guest room. In addition, at the front is the modern bathroom, which is equipped with a spacious walk-in shower, toilet, sink with bathroom furniture and a washing machine and dryer.
Second floor
On the attic floor there is a spacious extra room which you can use as a bedroom, study or playroom. Due to the spacious dormer window, the skylight and the side window, this is also a very light space. There are electric screens in the dormer window. In addition, you will be pleasantly surprised by the ample amount of storage space.
Surroundings:
The house is located against a green, very spacious and child-friendly walking and running park. Through this park you can walk to the Sloterplas in 5 minutes. There is a wide range of shops and facilities and a weekly market within 10 minutes walking distance. There are various public transport options to Centrum, Schiphol and Sloterdijk. Lelylaan station is 5 minutes by bike. Highways A10 and A4 can be reached within 5 minutes.
Particularities:
- No students and sharers
- Living area approximately 92m²
- Sunny backyard of approximately 48m²
- Direct access to adjacent park
- 5 minutes away from Sloterplas
- Four bedrooms
- Corner location with lots of light
- Rent is excluding gas/water/light
- Partly furnished (furniture can be removed in consultation)
- Washing machine and dryer available
- Deposit is 2x the monthly rent
- Energy label D
- Property is in good condition
- Cozy living room with spacious open kitchen with underfloor heating
- Available per November 1st 2024
Features
Transfer of ownership
- Rental price
- € 2,350 per month (no service charges)
- Deposit
- € 4,700 one-off
- Rental agreement
- Indefinite duration
- Listed since
- Status
- Available
- Acceptance
- Available on immediately
Construction
- Kind of house
- Single-family home, corner house
- Building type
- Resale property
- Year of construction
- 1960
Surface areas and volume
- Areas
- Living area
- 92 m²
- Plot size
- 70 m²
- Volume in cubic meters
- 295 m³
Layout
- Number of rooms
- 5 rooms (4 bedrooms)
- Number of bath rooms
- 1 bathroom and 1 separate toilet
- Bathroom facilities
- Walk-in shower, toilet, and washstand
- Number of stories
- 2 stories and an attic
- Facilities
- Outdoor awning
Energy
- Energy label
- Heating
- CH boiler
- Hot water
- CH boiler
- CH boiler
- Gas-fired, in ownership
Cadastral data
- SLOTEN NOORD-HOLLAND D 10357
- Cadastral map
- Area
- 70 m²
- Ownership situation
- Ownership encumbered with long-term leaset
- Fees
- Bought off for eternity
Exterior space
- Garden
- Back garden
- Back garden
- 50 m² (10.63 metre deep and 4.77 metre wide)
- Garden location
- Located at the southeast with rear access
Parking
- Type of parking facilities
- Paid parking and resident's parking permits
Photos 28
© 2001-2024 funda



























