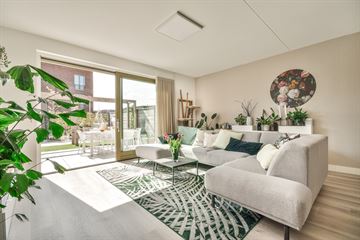
Klaas Geertsplantsoen 101022 LK AmsterdamElzenhagen-Noord
Under offer
Description
Beautiful and very sustainable single-family house from 2019 of approx. 150m2 with no less than 6 bedrooms, sunny backyard on the southwest and parking on site.
This nice house is located in the child-friendly neighborhood Elzenhagen in Amsterdam North. The house has been finished with care to a high standard and is in a very good condition. Furthermore, this spacious family home has 6 bedrooms, a very extensive and luxurious kitchen equipped with high-quality built-in appliances (including steam oven and Quooker), a lovely garden on the southwest, underfloor heating on all floors and lots of natural light. Behind the house is a wooden shed and a private parking space.
ENERGY
Thanks to the solar panels on the roof, the house supplies more electricity to the network than the current residents use. In addition, the highest efficiency triple glazing and a connection to the district heating ensure efficient consumption of heating/hot water. All this makes living in this house very sustainable.
ENVIRONMENT:
The house is located in one of the newest districts of Amsterdam-North. This popular neighborhood is very child-friendly with several (nature) playgrounds and sports areas. Activities are organized in the neighborhood by the active residents for those who want to participate (King's Day, neighbors day, boot camp, etc.). With the North-South line just a few minutes' walk away, you can reach the heart of Amsterdam within 5 minutes and the Zuidas within 15 minutes. You can reach the A8 or A10 by car in about 3 minutes. And within 15 minutes by bike you are on the ferry to Central Station.
The Boven 't Y shopping center is within walking distance, with well-known retail chains such as H&M, Decathlon, Hema & Albert Heijn, but also the necessary craft shops. The Pathé cinema (12 screens), and various restaurants including "De Beren" and the recently opened "Boules & Bites Bar" are within walking distance. Hip restaurants & bars can be found throughout Amsterdam-North, such as Pompet, Il Pecorino, Cannibale Royale, De Goudfazant, Oedipus Brewery, Pllek, IJver and Loetje aan 't IJ. Too many to mention!
There are plenty of green spaces in the area; in no time you cycle to the cozy Noorderpark or Landelijk Noord with the picturesque villages such as Zunderdorp, Ransdorp & Durgerdam. The Twiske recreation area is also around the corner. For other entertainment, there is plenty to do within cycling distance, such as the Buiktuin petting zoo, the Adam Toren, the EYE Film Museum or the NDSM site, where fun festivals can be found all year round.
LAYOUT:
You enter the house through the front garden in the hall with wardrobe, meter cupboard and toilet with hand basin.
Then you step into the bright living room with sliding doors to the garden on the southwest. The very luxurious kitchen has patio doors to the front garden and is equipped with high-quality built-in appliances (from Siemens and Quooker, among others) with a large WiFi steam oven, combi oven, quooker, induction and fridge/freezer combination with hyperfresh function.
The landing on the first floor provides access to three bedrooms and the bathroom with a sink with double taps, spacious walk-in shower, toilet and bath. The master bedroom has a large built-in wardrobe over the entire width. The front bedroom is a good size with floor to ceiling windows and French balcony.
The staircase to the second floor leads to another three bedrooms. The spacious indoor storage room with sink, washing machine and dryer is also located here.
FEATURES:
- Year of construction 2019
- Property will be delivered unfurnished
- If desired, including washing machine and dryer
- Energy label A
- Sustainable living through solar panels on the roof, district heating and triple glass.
- High-quality finish with luxury kitchen with Siemens / Quooker built-in appliances
- 6 spacious bedrooms
- Entire house with underfloor heating (adjustable per room)
- Air conditioning
- Spacious sunny backyard located on the southwest
- Parking space on site
- Mandatory monthly cleaning
- Available from January 1st 2025 to August 1st 2026
Features
Transfer of ownership
- Rental price
- € 3,250 per month (no service charges)
- Deposit
- € 6,400 one-off
- Rental agreement
- Temporary rent
- Listed since
- Status
- Under offer
- Acceptance
- Available in consultation
Construction
- Kind of house
- Single-family home, row house
- Building type
- Resale property
- Year of construction
- 2019
- Specific
- With carpets and curtains
- Type of roof
- Flat roof covered with asphalt roofing
Surface areas and volume
- Areas
- Living area
- 150 m²
- Volume in cubic meters
- 500 m³
Layout
- Number of rooms
- 7 rooms (6 bedrooms)
- Number of bath rooms
- 1 bathroom and 1 separate toilet
- Bathroom facilities
- Double sink, walk-in shower, and bath
- Number of stories
- 3 stories
- Facilities
- Air conditioning, mechanical ventilation, TV via cable, and solar panels
Energy
- Energy label
- Insulation
- Completely insulated
- Heating
- District heating
Exterior space
- Location
- Alongside a quiet road and in residential district
- Garden
- Back garden
Storage space
- Shed / storage
- Detached wooden storage
- Facilities
- Electricity and running water
Parking
- Type of parking facilities
- Parking on private property, public parking and resident's parking permits
Photos 55
© 2001-2024 funda






















































