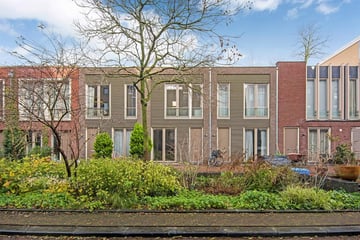This house on funda: https://www.funda.nl/en/detail/huur/amsterdam/huis-laagte-kadijk-57/43747211/

Laagte Kadijk 571018 BB AmsterdamKadijken
New
Description
This home features three floors as well as two bathrooms, a walk-in closet and a wonderful spacious and bright studio space!
ENVIRONMENT
For cultural excursions and sightseeing there are plenty of opportunities nearby. Think Nemo, Artis, the Hermitage, the Tropenmuseum, the Hortus, the Resistance Museum, the Muziekgebouw aan het IJ, etc.
In terms of roads, the IJ tunnel is just around the corner and you are on the ring road in no time. There are plenty of parking facilities (paid) in the street and public transport is within walking distance. In addition, you are within minutes in the heart of Amsterdam.
LAYOUT
You enter in the hall which gives access to the living room with modern open kitchen. This is equipped with various appliances including a refrigerator, freezer, oven and dishwasher. On this floor there is also a bathroom with shower, toilet and sink.
Through a staircase, which is located in the hall, you reach the second floor. Here you will find a very bright and beautiful room with a small kitchenette, many large windows and skylights. The abundance of natural light and the height of the ceiling (3.4 m) make this room very suitable as a studio space.
In the basement is the bedroom with adjacent bathroom with bathtub, toilet and sink, a separate room for the washing machine and a storage room which can also be used as a walk-in-closet.
PARTICULARS
- The house can be occupied immediately;
- Equipped with curtains and lamps;
- Double glazing;
- Washing machine available;
- Laminate flooring throughout the house;
- Rent includes service charges;
- Rent is excluding water, gas, internet, electricity and cable
Photos and floorplan are of a similar home. Layout is the same only mirrored.
Features
Transfer of ownership
- Rental price
- € 2,500 per month (no service charges)
- Deposit
- € 5,000 one-off
- Rental agreement
- Indefinite duration
- Listed since
- Status
- Available
- Acceptance
- Available immediately
Construction
- Kind of house
- Single-family home, semi-detached residential property
- Building type
- New property
- Year of construction
- 2010
Surface areas and volume
- Areas
- Living area
- 87 m²
- Volume in cubic meters
- 326 m³
Layout
- Number of rooms
- 3 rooms (1 bedroom)
- Number of bath rooms
- 2 bathrooms
- Bathroom facilities
- Shower, 2 toilets, and bath
- Number of stories
- 2 stories and a basement
- Facilities
- Mechanical ventilation and TV via cable
Energy
- Energy label
- Insulation
- Double glazing and completely insulated
- Heating
- CH boiler
- Hot water
- CH boiler
- CH boiler
- Gas-fired from 2010
Cadastral data
- AMSTERDAM S 99999
- Cadastral map
- Ownership situation
- Full ownership
Exterior space
- Location
- Alongside a quiet road and in residential district
Parking
- Type of parking facilities
- Paid parking and resident's parking permits
Photos 33
© 2001-2024 funda
































