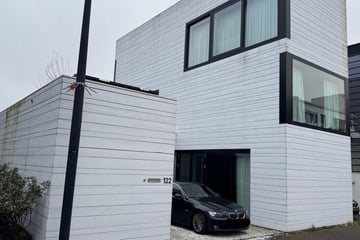This house on funda: https://www.funda.nl/en/detail/huur/amsterdam/huis-mattenbiesstraat-122/43867266/

Mattenbiesstraat 1221087 ER AmsterdamRieteilanden-West
Description
**AVAILABLE FOR A RENTAL PERIOD OF 3–5 MONTHS**
Exclusive Opportunity!
A stunning, architecturally designed, energy-efficient villa in one of the most beautiful locations of IJburg, boasting unobstructed water views towards Kleine Rieteiland and Diemerpark. This property (approximately 250 m² of living space) exudes perfection: a warm ambiance, abundant natural light thanks to large windows, 4 bedrooms and 1 study, 3 bathrooms, a serene setting with breathtaking views, a spacious yet private garden by the water with a private dock, 3 on-site parking spaces, and solar panels on the roof!
Note: The second floor features a study with no bed, officially making it a home with 4 bedrooms and 1 study.
A Tour of the Property
Ground Floor
The entrance includes a built-in closet for coats. The hallway provides access to the spacious dining room with a modern open kitchen. Large windows offer access to the sunny garden and flood the space with light. The water view adds a tranquil ambiance.
The modern open kitchen features a luxurious design with an island and all necessary appliances. Extensive storage is provided by high-quality built-in cabinets along the wall. The living area includes a spacious corner sofa and a cozy fireplace.
On the other side of the staircase, there is a bedroom with an en-suite bathroom (shower) and a separate WC.
First Floor
A bright staircase leads to the first floor with a landing, two spacious bedrooms, and a bathroom with a bathtub, walk-in shower, toilet, and sink.
Second Floor
The second floor features a study with breathtaking water views and a spacious master bedroom. The bathroom on this floor includes a walk-in shower, sink, and toilet. A staircase leads to the rooftop terrace, offering stunning views of Amsterdam and its surroundings.
The entire house features a sleek (low-maintenance) light cast floor with underfloor heating.
Outdoor Space
The home boasts a sunny, south-facing garden by the water, where you can moor a private boat. On warm days, you can even swim behind the house.
Location
Located in the spacious, family-friendly neighborhood of IJburg. IJburg has a maritime atmosphere with the harbor and watersport association at its heart. Recreational options include Blijburg beach, Theo van Gogh Park, and Diemerpark, which features jogging, skating, and cycling paths, as well as a beach, football, and hockey clubs. Tennis can be played at Rieteiland Oost. The neighborhood is perfect for families, with many playgrounds, schools, and daycare facilities. Haveneiland offers several primary schools, the IJburg College (VWO, HAVO, and VMBO), health centers, and childcare facilities. For daily shopping, the local shopping center offers fresh markets, an Albert Heijn, HEMA, restaurants, and cafes.
Tram line 26 takes you to Amsterdam Central in less than 15 minutes, bus 66 reaches the Arena area in about 15 minutes, and the A-10, A-1, A-2 highways and Schiphol Airport are easily accessible by car.
Accessibility
The property is easily accessible, with the A10 and A1 ring roads nearby and a bicycle bridge providing quick access to Diemerpark and Amsterdam Oost. The tram stop is within walking distance; tram 26 reaches Amsterdam Central in 15 minutes, and bus 66 reaches Amsterdam Bijlmer station in a quarter of an hour.
Specifications:
- Available from: End of February 2025
- Rent: €6,250 + €250 (gas/water/electricity) = €6,500 (excluding TV/internet and municipal taxes)
- Deposit: Two months' rent
- Rental period: Minimum 3 months (maximum 5 months)
- Furnished
- Ideal for a family
- Modern, well-insulated home
- Practical layout with 4 bedrooms, 1 study, 3 bathrooms, and 3 toilets
- South-facing garden by the water with private dock
- No pets allowed
- No smoking allowed
- Close to tram, main roads, parks, schools, and shopping center
- Private parking spaces
This information has been compiled with the utmost care. However, we accept no liability for any incompleteness, inaccuracies, or consequences thereof.
Features
Transfer of ownership
- Rental price
- € 6,250 per month (no service charges)
- Deposit
- € 12,500 one-off
- Rental agreement
- Indefinite duration
- Listed since
- Status
- Available
- Acceptance
- Available in consultation
Construction
- Kind of house
- Single-family home, detached residential property
- Building type
- Resale property
- Year of construction
- 2011
- Type of roof
- Flat roof
Surface areas and volume
- Areas
- Living area
- 182 m²
- Exterior space attached to the building
- 27 m²
- Volume in cubic meters
- 675 m³
Layout
- Number of rooms
- 5 rooms (5 bedrooms)
- Number of bath rooms
- 2 bathrooms and 1 separate toilet
- Bathroom facilities
- Bath, 2 toilets, 2 sinks, and walk-in shower
- Number of stories
- 3 stories
Energy
- Energy label
Exterior space
- Location
- Alongside a quiet road, along waterway, alongside waterfront, in residential district and unobstructed view
- Garden
- Back garden
Parking
- Type of parking facilities
- Paid parking, parking on private property, public parking and resident's parking permits
Photos 25
© 2001-2025 funda
























