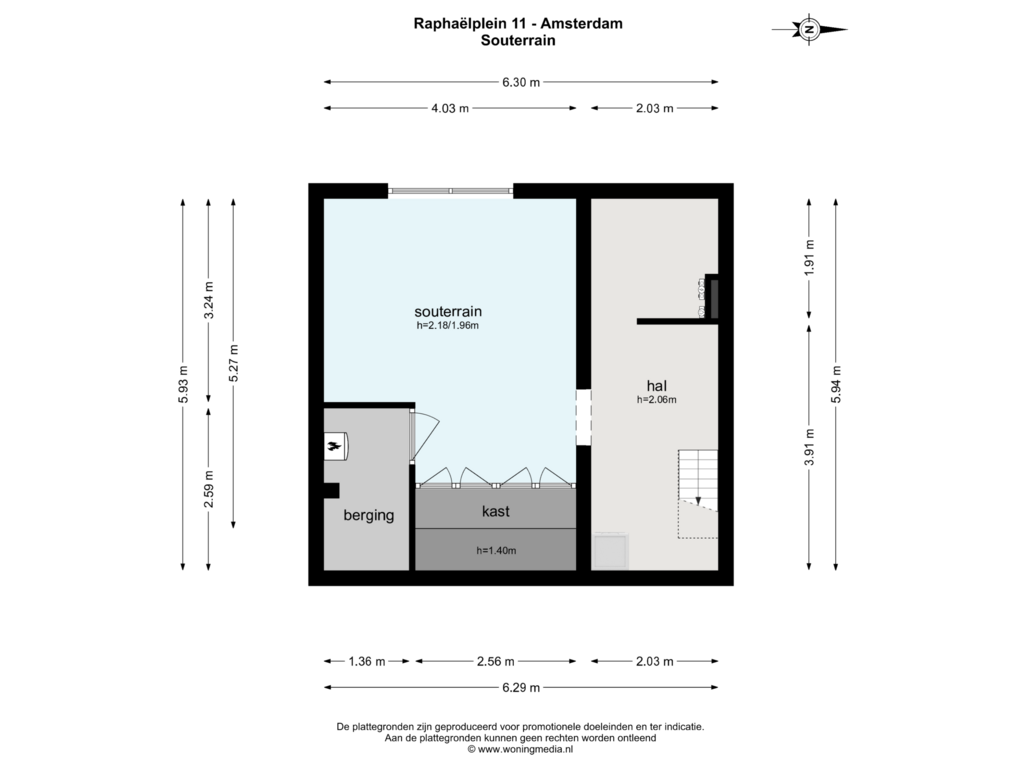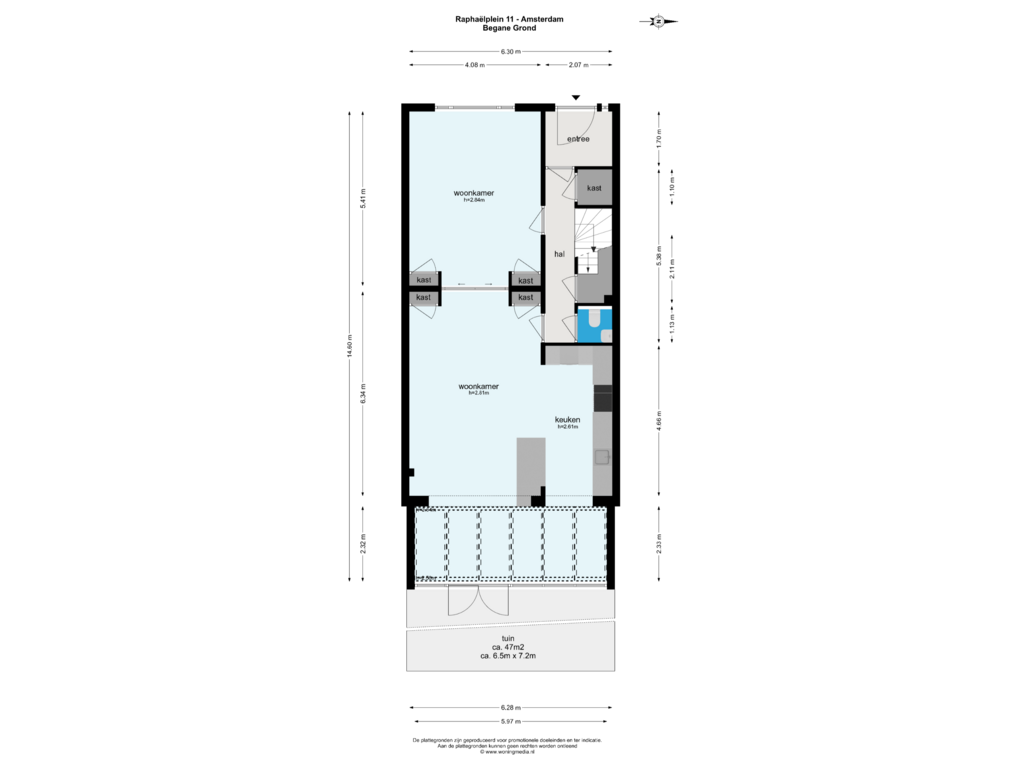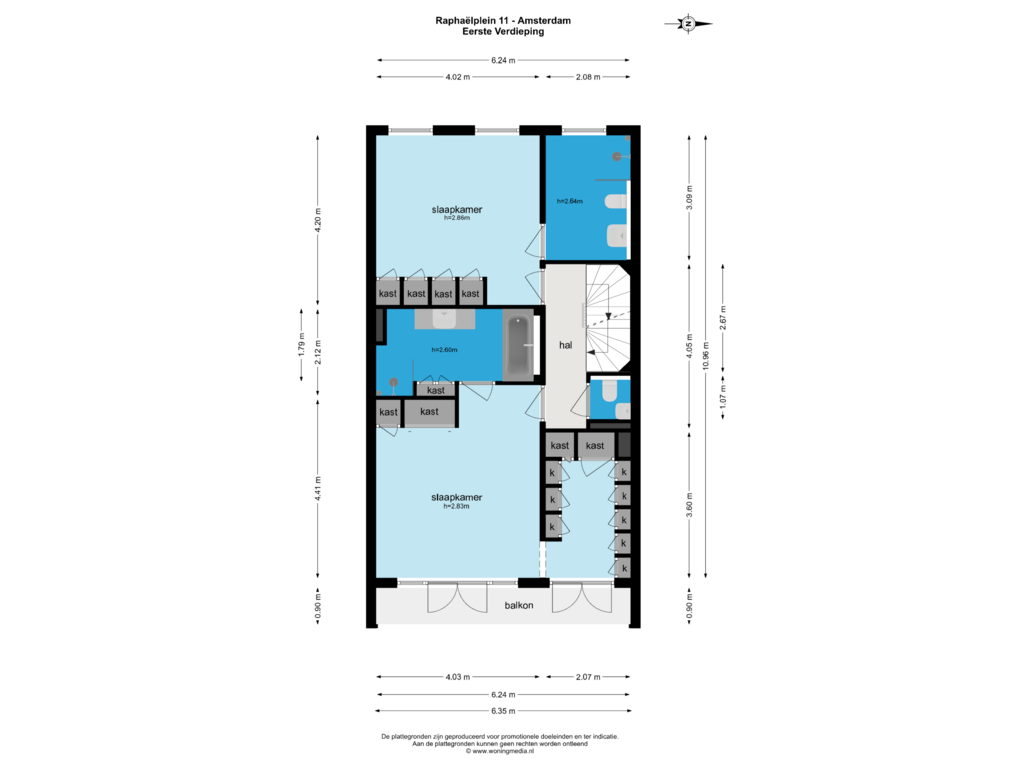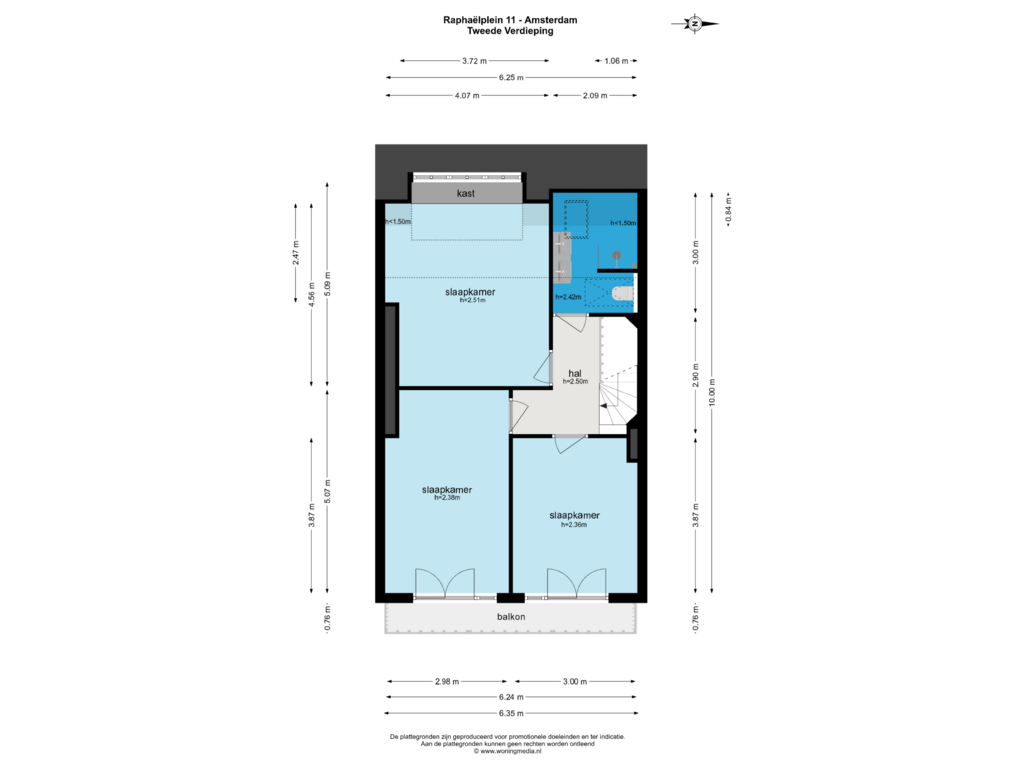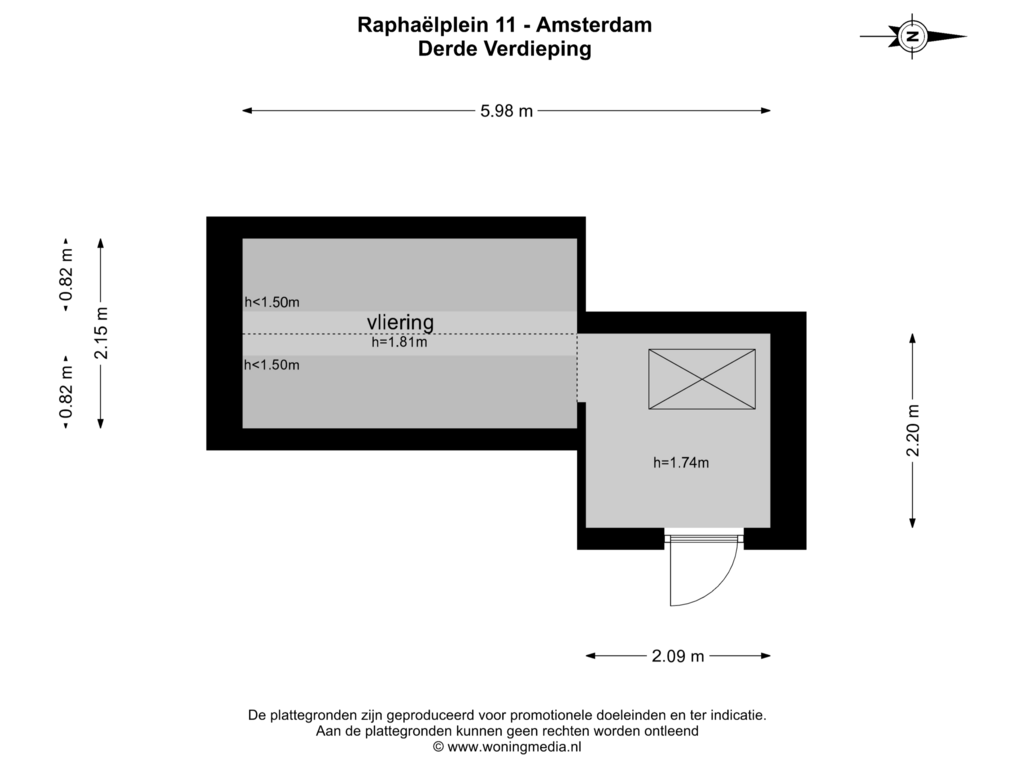This house on funda: https://www.funda.nl/en/detail/huur/amsterdam/huis-raphaelplein-11/43852748/
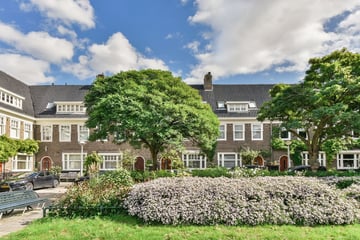
Raphaëlplein 111077 PW AmsterdamMinervabuurt-Midden
Description
Raphaëlplein 11, Amsterdam
An attractive and characteristic family home in a beautiful location. The Raphaëlplein is a hidden gem in Oud-Zuid; a quiet little square in the stately Apollo neighborhood. The house has no less than 255 m² of living space and has five spacious bedrooms and three bathrooms. The cozy living room en suite has a conservatory at the rear and a lovely garden. The house has been thoroughly renovated and features modern bathrooms and a beautiful kitchen. The place offers all the conveniences of the city in addition to peace and quiet. The area is full of nice stores and good eateries and the Center is easily accessible. The short distance from the A10 and Station Zuid make the accessibility excellent.
Layout:
Ground floor: Entry into the marble paved hall, where you will find a storage closet, guest toilet and stairs to the floors. The living room en suite features the original en suite doors with stained glass. The front room houses the sitting area. The back room is arranged as a kitchen and is extended with a beautiful conservatory, allowing plenty of light. The kitchen has plenty of work and cabinet space and is equipped with the necessary appliances. Double doors provide access to the backyard with lots of privacy and location on the east.
First Floor: At the rear is the master bedroom. This large room features a closet, walk-in closet, balcony and bathroom en suite. This modern bathroom has a walk-in shower, bathtub and sink cabinet. At the front is a second spacious bedroom. This also has closets and a spacious and luxurious ensuite bathroom, equipped with a walk-in shower, toilet and sink. There is also a separate toilet on the landing.
Second floor: Through the landing there is access to all rooms. This floor has three bedrooms, each of good size, and a modern bathroom. Two of the bedrooms have access to the balcony at the rear. The bathroom has a walk-in shower, toilet and double sink. Above the second floor is a practical storage attic.
Souterrain: In the basement is a surprisingly large space for doing laundry and for storing things. There is also a storage room where the central heating boiler is located.
Location:
Raphaelplein is a wonderful place. Located in the middle of the stately Apollo neighborhood in Oud-Zuid, this hidden little square consists of a grassy field with trees surrounded by beautiful houses and a little church. From this quiet spot, a short walk will take you to the lively bustle of the city. For example, the Museumplein is nearby, as well as the Vondelpark and pleasant shopping streets such as the Beethovenstraat and Cornelis Schuytstraat.
Parking is convenient here. There is ample parking space and two parking permits are available per address. The location in relation to roads is very favorable (within a few minutes you are by car on the A10) and there are excellent public transport facilities, including the nearby Station Zuid. \
Features:
- Living area: 255 m² (NEN measured).
- Number of bedrooms: 5
- Number of bathrooms: 3
- Lovely backyard on the east
- Balconies on the first and second floor
- Spacious bedrooms
- Characteristic house with many authentic elements
- Living room en suite with open kitchen and conservatory to the back room
- Practical basement with lots of storage space
- Superb location on the quiet Raphaelplein
- Conveniently located to the center, the Zuidas, roads and public transportation
Conditions:
- Rent excluding gas, water and electricity
- Deposit: 2 months rent
- Availability: in consultation
- unfurnished
Disclaimer:
This information has been carefully compiled by Engel & Völkers. No liability can be accepted by Engel & Völkers for the accuracy of the information provided, nor can any rights be derived from the information provided.
The measurement instruction is based on NEN 2580. The object has been measured by a professional organization and any discrepancies in the given measurements cannot be charged to Engel & Völkers. The buyer has been given the opportunity to take his own NEN 2580 measurement.
Features
Transfer of ownership
- Rental price
- € 7,750 per month (no service charges)
- Deposit
- € 14,500 one-off
- Rental agreement
- Indefinite duration
- Listed since
- Status
- Available
- Acceptance
- Available in consultation
Construction
- Kind of house
- Single-family home, row house
- Building type
- Resale property
- Year of construction
- 1934
Surface areas and volume
- Areas
- Living area
- 255 m²
- Other space inside the building
- 7 m²
- Exterior space attached to the building
- 11 m²
- Plot size
- 151 m²
- Volume in cubic meters
- 877 m³
Layout
- Number of rooms
- 8 rooms (5 bedrooms)
- Number of bath rooms
- 3 bathrooms and 2 separate toilets
- Bathroom facilities
- 3 showers, bath, washstand, 2 toilets, sink, and double sink
- Number of stories
- 4 stories and a loft
- Facilities
- TV via cable
Energy
- Energy label
- Insulation
- Double glazing
- Heating
- CH boiler
- Hot water
- CH boiler
- CH boiler
- Gas-fired combination boiler, in ownership
Cadastral data
- AMSTERDAM Z 1739
- Cadastral map
- Area
- 151 m²
- Ownership situation
- Municipal ownership encumbered with long-term leaset (end date of long-term lease: 15-07-2051)
- Fees
- € 4,042.69 per year
Exterior space
- Location
- In residential district and unobstructed view
- Garden
- Back garden
- Back garden
- 37 m² (5.63 metre deep and 6.52 metre wide)
- Garden location
- Located at the east
- Balcony/roof terrace
- Balcony present
Parking
- Type of parking facilities
- Paid parking, public parking and resident's parking permits
Photos 46
Floorplans 5
© 2001-2025 funda














































