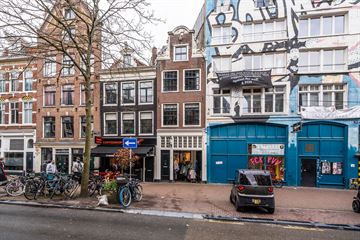This house on funda: https://www.funda.nl/en/detail/huur/amsterdam/huis-spuistraat-220-1/43763709/

Spuistraat 220-11012 VT AmsterdamSpuistraat-Zuid
Description
Te huur geheel pand van 158 m2 waarvan 107 m2 in de bovengelegen dienstwoning en 51 m2 bedrijfsruimte op een zeer centraal gelegen locatie in het historische stadscentrum van Amsterdam, nabij de Dam, Kalverstraat en de historische grachten binnen handbereik, omringd door vele winkels en horecagelegenheden. Dit Rijksmonument is goed bereikbaar met trams, metro en het centraal station is op loopafstand.
Het pand heeft een grote bedrijfsruimte op de begane grond met tussenverdieping, berging en een kleine badkamer met douche en toilet. De bovengelegen dienstwoning heeft 3 slaapkamers, twee badkamers een grote open keuken en 2 dakterrassen.
HUURGEGEVENS
- Huurprijs: € 5000,-- per maand (geen BTW).
- Datum aanvaarding: is beschikbaar per direct.
- In de nabijheid van het pand is een mogelijkheid om een inpandige parkeerplaats te huren voor € 500 per maand.
- Huurbetaling: per maand vooruit.
- Zekerheidsstelling: waarborg of bankgarantie ten bedrage van 3 maanden huur.
- Voorbehouden: definitieve goedkeuring van verhuurder.
- Staat van oplevering: het gehuurde wordt door verhuurder aan huurder in principe in huidige staat, gestoffeerd en bezemschoon opgeleverd.
- Roken en of het houden van huisdieren is niet toegestaan in het gehuurde.
Er zijn geen servicekosten. Huurder draagt zelf zorg voor alle abonnementen voor de levering van gas, water en elektriciteit.
BESTEMMING
De publiek-/privaatrechtelijke bestemming van de begane grond is gemengde functie dus winkelruimte / kantoor en of bedrijfsruimte met baliefunctie is mogelijk.
ENERGIELABEL
Niet van toepassing, het object betreft een rijksmonument.
HUURPRIJSINDEXERING
De huurprijs wordt jaarlijks geïndexeerd, voor het eerst één jaar na huuringangsdatum, overeenkomstig het consumentenprijsindex (CPI), reeks alle huishoudens (2015 = 100).
HUURTERMIJN
Huurperiode is afhankelijk van het type bedrijfsvoering
HUURCONDITIES
Er zal gewerkt worden langs de lijnen van een standaard huurcontract, zoals opgesteld door de Raad voor Onroerende Zaken (ROZ), aangevuld met (complex specifieke) bepalingen van verhuurder.
OPENBAAR VERVOER:
In de nabije omgeving zijn heel veel tram-/bushaltes maar ook de Noord Zuidlijn is op loopafstand. Hierdoor is er naast de uitstekende bereikbaarheid per voet en fiets vanaf het Centraal Station, ook met het openbaar vervoer een zeer goede bereikbaarheid.
Features
Transfer of ownership
- Rental price
- € 5,000 per month (no service charges)
- Deposit
- € 15,000 one-off
- Rental agreement
- Temporary rent
- Listed since
- Status
- Available
- Acceptance
- Available immediately
Construction
- Kind of house
- Mansion, row house (official/company house or apartment)
- Building type
- Resale property
- Year of construction
- 1730
- Specific
- Protected townscape or village view (permit needed for alterations), with carpets and curtains and listed building (national monument)
Surface areas and volume
- Areas
- Living area
- 158 m²
- Other space inside the building
- 11 m²
- Exterior space attached to the building
- 31 m²
- Volume in cubic meters
- 645 m³
Layout
- Number of rooms
- 5 rooms (3 bedrooms)
- Number of bath rooms
- 3 bathrooms
- Bathroom facilities
- Shower, 3 toilets, 2 sinks, 2 walk-in showers, and washstand
- Number of stories
- 4 stories
- Facilities
- Air conditioning, skylight, mechanical ventilation, sliding door, TV via cable, and solar panels
Energy
- Energy label
- Not required
- Insulation
- Roof insulation, mostly double glazed, insulated walls and floor insulation
- Heating
- CH boiler and partial floor heating
- Hot water
- CH boiler
- CH boiler
- Valliant (gas-fired combination boiler from 2023, in ownership)
Exterior space
- Location
- In centre and in residential district
- Garden
- Sun terrace
- Sun terrace
- 28 m² (7.00 metre deep and 4.00 metre wide)
- Garden location
- Located at the southwest
- Balcony/roof terrace
- Roof terrace present
Storage space
- Shed / storage
- Built-in
Garage
- Type of garage
- Not yet present but possible
Commercial property
- Commercial property
- 51 m², built-in
Photos 49
© 2001-2025 funda
















































