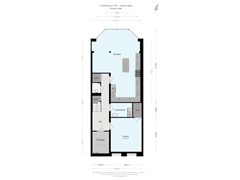Description
This elegantly renovated 19th-century family home is situated near Vondelpark. It exudes the charm of 1880s Amsterdam with its impressive 4-meter ceilings and original details. Ideal for families, the house features 5 to 6 bedrooms and 3 bathrooms.
LAYOUT
Ground Floor: The entrance leads to a spacious coat room and a separate toilet, followed by a grand living room and dining area. One bedroom is en suite, featuring two open fireplaces. Floor-to-ceiling windows at the back flood the living space with light.
Souterrain: A large gourmet kitchen equipped with high-end appliances offers both dining and a cozy sitting area or play area for kids. It opens to a private garden and includes a separate laundry room, a versatile front room suitable for a guest bedroom or office, a second toilet, and a sizable electrical closet that can double as a wine cellar.
First Floor: The landing leads to the master bedroom at the back with a walk-in closet and an en-suite bathroom featuring a Jacuzzi, separate shower, and washbasin. There’s a spacious front room with a balcony overlooking Vondelpark, complete with a pantry, plus a smaller bedroom.
Second Floor: The landing connects to two generous bedrooms with high ceilings and skylights, a bathroom with a sauna, bath, and washbasin, and a third bathroom with a toilet and shower.
REMARKS
- Surface area: approximately 312 m² (per NEN 2580)
- Plot size: 176 m²
- Outdoor spaces: private garden and two balconies
- Location: Old West, overlooking Vondelpark
- Foundation renewed in 2011
- Well-maintained, both inside and out
- Installations: central heating, underfloor heating in the basement and master bathroom, alarm system, and mechanical ventilation
- Partial double glazing
RENTAL TERMS
Minimum rental term: 1 year, preference for 3 years
Semi-furnished
Excludes: gas, water, electricity, internet, television, and local taxes
One-month deposit required
Tenancy agreements subject to owner’s consent
This information has been compiled by us with the necessary care. On our part, however, no liability is accepted for any incompleteness, inaccuracy or otherwise, or the consequences thereof. All specified sizes and surfaces are indicative. Buyer has his own duty to investigate all matters that are important to him or her. The estate agent is an advisor to the seller regarding this property. We advise you to hire an expert (NVM) broker who will guide you through the purchasing process. If you have specific wishes regarding the house, we advise you to make this known to your purchasing broker in good time and to have them investigated independently. If you do not engage an expert representative, you consider yourself to be expert enough by law to be able to oversee all matters of interest. The NVM conditions apply.
Features
Transfer of ownership
- Rental price
- € 9,800 per month (no service charges)
- Deposit
- € 9,800 one-off
- Rental agreement
- Indefinite duration
- Listed since
- Status
- Available
- Acceptance
- Available in consultation
Construction
- Kind of house
- Mansion, row house
- Building type
- Resale property
- Year of construction
- 1878
- Type of roof
- Gable roof covered with roof tiles
Surface areas and volume
- Areas
- Living area
- 312 m²
- Exterior space attached to the building
- 19 m²
- Plot size
- 176 m²
- Volume in cubic meters
- 1,176 m³
Layout
- Number of rooms
- 9 rooms (6 bedrooms)
- Number of bath rooms
- 4 separate toilets
- Bathroom facilities
- Sauna
- Number of stories
- 4 stories
- Facilities
- Alarm installation, mechanical ventilation, sauna, and TV via cable
Energy
- Energy label
- Heating
- CH boiler
- Hot water
- CH boiler
- CH boiler
- Combination boiler
Cadastral data
- AMSTERDAM U 142
- Cadastral map
- Area
- 176 m²
- Ownership situation
- Full ownership
Exterior space
- Location
- Alongside park and alongside a quiet road
- Garden
- Back garden
- Back garden
- 60 m² (10.00 metre deep and 6.00 metre wide)
- Balcony/roof terrace
- Balcony present
Parking
- Type of parking facilities
- Paid parking and resident's parking permits
Want to be informed about changes immediately?
Save this house as a favourite and receive an email if the price or status changes.
Popularity
0x
Viewed
0x
Saved
21/11/2024
On funda





