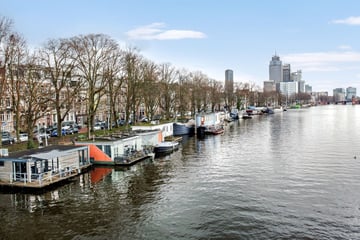This house on funda: https://www.funda.nl/en/detail/huur/amsterdam/huis-weesperzijde-1057/43850824/

Weesperzijde 10571091 EJ AmsterdamWeesperzijde-Midden/Zuid
Description
Welcome to your dream home on the water! This stunning, fully-renovated houseboat is situated on the picturesque Weesperzijde with breathtaking views of the Amstel River. Imagine waking up each morning to the serene sounds of the water and enjoying your coffee while gazing out at the tranquil scenery.
Inside, you'll find a beautifully-appointed living space with all the modern amenities you need for comfortable living. The open-concept layout is perfect for entertaining, with a fully-equipped kitchen and spacious dining area. The living room features large windows that showcase the stunning views, as well as a cozy fireplace for those chilly nights.
The bedrooms are bright and airy, with comfortable beds and plenty of closet space for all your belongings. The bathrooms are modern and luxurious, with high-end fixtures and finishes.
But the real star of this houseboat is the outdoor space. The expansive deck is the perfect place to relax and soak up the sun, or to entertain guests while enjoying the stunning views of the Amstel. Whether you're hosting a BBQ with friends or simply enjoying a glass of wine while watching the boats go by, this deck is sure to be your favorite spot on the houseboat.
Don't miss your chance to live the ultimate waterfront lifestyle in this gorgeous renovated houseboat on the Weesperzijde. Book your stay now and experience the magic of life on the water in Amsterdam!
This information has been compiled by us with due care. However, no liability is accepted on our part for any incompleteness, inaccuracy or otherwise, or the consequences thereof. All specified sizes and surfaces are indicative.
Features
Transfer of ownership
- Rental price
- € 3,500 per month (no service charges)
- Deposit
- € 7,500 one-off
- First rental price
- € 3,750 per month (none service charges)
- Rental agreement
- Indefinite duration
- Listed since
- Status
- Available
- Acceptance
- Available on 2/1/2025
Construction
- Kind of house
- Houseboat, detached residential property
- Building type
- Resale property
- Year of construction
- 1901
Surface areas and volume
- Areas
- Living area
- 100 m²
- Volume in cubic meters
- 250 m³
Layout
- Number of rooms
- 3 rooms (2 bedrooms)
- Number of bath rooms
- 1 bathroom
- Bathroom facilities
- Walk-in shower, bath, toilet, underfloor heating, sink, and washstand
- Number of stories
- 1 story and a basement
Energy
- Energy label
- Not available
Exterior space
- Balcony/roof terrace
- Roof terrace present
Photos 21
© 2001-2025 funda




















