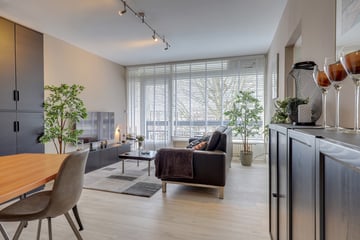This house on Funda: https://www.funda.nl/en/detail/huur/arnhem/appartement-gamerslagplein-62/42177685/

Gamerslagplein 626826 LB ArnhemWinkelcentrum
Description
Are you looking for temporary housing in Arnhem? Then a short stay apartment is a perfect solution for you!
This new short stay apartment on the 3rd floor is ready to move in and fully luxuriously furnished. An apartment with all comfort and convenience.
Whether you come to Arnhem for work, study or any other reason, it is nice to have a good home base. By temporarily renting a living space you are assured of your own permanent location during your stay. It is often cheaper than renting a hotel for several weeks/months and it gives you a nice and homey feeling.
Location:
- At 700 meters from the connecting road between the A12 and A15 motorways
- Within 7 minutes access to highway A12 to Utrecht
- Presikhaaf train station 13 minutes walking distance
- Shopping center Presikhaaf 3 minutes walking distance
- Located at the end of the gallery, so there is no nuisance from passing other residents
- Ample free parking in front and behind the building
- Beautiful park across the road and accessible via footbridge
First floor
Ground floor:
Communal entrance with doorbells, mailboxes, staircase and 2 elevators. Also located here is a storage room.
Other floors
3rd floor:
Entrance equipped with laminate, hallway with meter cupboard, toilet, kitchen, 4 rooms, two of which have access to the balcony, bathroom with shower, sink and connections for white goods machinery. The whole apartment is equipped with blinds, except in the kitchen.
Living room:
The living room and dining area are fully furnished and equipped with smart TV, internet and sleek wall and ceiling finishes. Also, the living room enjoys lots of light and has a sunshade. You also enjoy an unobstructed view here. From the living room you have access to the balcony which is located on the south.
Kitchen:
The country kitchen is large and fully equipped. Namely, a 4-burner induction hob, stainless steel hood, oven, refrigerator and freezer, dishwasher and all the inventory you need in the kitchen. The kitchen has a tiled floor and features electric shutters.
Bedroom 1:
From the living room you can access this luxurious bedroom which also has laminate flooring and a shutter.
Bedroom 2:
From the hall you have access to the bedroom which is located at the front. Also equipped with laminate flooring, a shutter and blinds.
Bathroom:
The half tiled (mosaic tiles) modern bathroom is equipped with a walk-in shower with thermostat faucet and fixed sink with vanity unit.
Balcony
Both the living room and rear bedroom provide access to the balcony which is located on the south and has decking and artificial grass. Also hangs here a sunshade and enjoy a beautiful view.
Features
- Rent price € 2.150, - including service costs, G/W/E and internet
- Deposit 1,5 month € 3.225, -
- Luxury furnished
- Max. rental period 6 months
- Monthly noticeable
- Corner apartment
- Near Presikhaaf shopping center
- Close to highway and station
- 2 elevators present
- South facing balcony
Features
Transfer of ownership
- Rental price
- € 1,700 per month (including service charges à € 450.00 p/mo.)
- Deposit
- € 3,225 one-off
- First rental price
- € 1,600 per month (excluding service charges à € 450,0 p/mo.)
- Rental agreement
- Temporary rent
- Listed since
- Status
- Available
- Acceptance
- Available on 9/1/2025
Construction
- Type apartment
- Galleried apartment (apartment)
- Building type
- Resale property
- Year of construction
- 1964
- Specific
- Furnished
- Type of roof
- Flat roof covered with asphalt roofing
- Quality marks
- Energie Prestatie Advies
Surface areas and volume
- Areas
- Living area
- 84 m²
- External storage space
- 6 m²
- Volume in cubic meters
- 262 m³
Layout
- Number of rooms
- 3 rooms (2 bedrooms)
- Number of bath rooms
- 1 bathroom and 1 separate toilet
- Number of stories
- 1 story
- Located at
- 3rd floor
- Facilities
- Outdoor awning, elevator, mechanical ventilation, and rolldown shutters
Energy
- Energy label
- Insulation
- Double glazing
- Heating
- Communal central heating
- Hot water
- Gas water heater
Exterior space
- Location
- Alongside waterfront, in centre, in residential district and unobstructed view
- Balcony/roof terrace
- Balcony present
Storage space
- Shed / storage
- Built-in
Parking
- Type of parking facilities
- Public parking
VVE (Owners Association) checklist
- Registration with KvK
- Yes
- Annual meeting
- No
- Periodic contribution
- No
- Reserve fund present
- No
- Maintenance plan
- Yes
- Building insurance
- Yes
Photos 31
© 2001-2025 funda






























