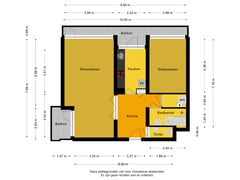Description
Are you looking for temporary housing in Arnhem? Then a short stay apartment is a perfect solution for you! This new short stay corner apartment on the 2nd floor is ready to move in and completely new luxuriously furnished and equipped with all inventory! In short, an apartment equipped with every comfort and convenience. The apartment will be completely move-in ready, equipped with new and luxurious furniture and inventory. You will therefore be the first resident to be able to use the new inventory!
Whether you come to Arnhem for work, study or any other reason, it is nice to have a good home base. By temporarily renting a living space you are assured of your own permanent location during your stay. It is often cheaper than renting a hotel for several weeks/months and it gives you a nice and homey feeling.
Location:
The apartment complex is located in the quiet green district "Over the long water" on the outskirts of the city of Arnhem in the vicinity of (high) schools and sports fields. Also, the cozy shopping Presikhaaf and the city center of Arnhem on a few cycling minutes away. For nature lovers among you, within minutes you are at the foot of National Park Veluwezoom ('Posbank') and also from the neighborhood you can cycle along the river IJssel. In addition, the nearest motorway to the A12 and A325 is only 1 minute away.
First floor
Ground floor:
Communal entrance with doorbells, mailboxes, access to storage, elevator and staircase to the 2nd floor.
Third floor
From your own front door you enter the hall which gives access to the partially tiled toilet room with floating toilet and sink, bathroom, living room, kitchen, bedroom and laundry room.
Living room:
Spacious living room with access to both balconies, of which the small balcony is located on the west and the large balcony on the south. Fully furnished and equipped with TV, internet and sleek wall and ceiling finishes. Also, the living room enjoys lots of light through the large window and side window as it is a corner apartment. In addition, you will enjoy a green and unobstructed view.
Kitchen:
The modern and closed kitchen is fully equipped. Namely, a 4-burner gas hob, oven, extractor, refrigerator and all the inventory you need in the kitchen. Also from here access to the spacious balcony which is situated on the south.
Bedroom:
The spacious bedroom with luxury double box spring, spacious closet and sleek wall and ceiling finish and a space for a workstation. The bedroom with large window provides plenty of light to this room.
Bathroom:
The fully tiled modern bathroom is equipped with a walk-in shower with thermostat faucet, fixed sink with vanity unit, bathtub and a design radiator.
Laundry room:
There is a separate storage room with washer and dryer.
Balcony
The corner apartment has 2 balconies which can be accessed from the living room and kitchen. Located on the west and south with a beautiful and green view.
Features
- Rent € 2.000.00 p/m including service costs, G/W/L and internet;
- Deposit 1,5 month rent;
- Maximum rental period 6 months;
- Luxury new furnished and equipped with all inventory;
- Living area approx. 73 m²;
- 2 balconies facing west and south;
- Free public parking;
- Cavity wall insulation and double glazing in all windows;
- Beautiful view of greenery and playground;
- Well-functioning association.
Features
Transfer of ownership
- Rental price
- € 1,550 per month (excluding service charges à € 450.00 p/mo.)
- Deposit
- € 3,000 one-off
- Rental agreement
- Temporary rent
- Listed since
- Status
- Under option
- Acceptance
- Available on 12/31/2024
Construction
- Type apartment
- Apartment with shared street entrance (apartment)
- Building type
- Resale property
- Year of construction
- 1965
- Specific
- Furnished
- Type of roof
- Flat roof covered with asphalt roofing
- Quality marks
- Energie Prestatie Advies
Surface areas and volume
- Areas
- Living area
- 73 m²
- Exterior space attached to the building
- 13 m²
- External storage space
- 5 m²
- Volume in cubic meters
- 238 m³
Layout
- Number of rooms
- 2 rooms (1 bedroom)
- Number of bath rooms
- 1 bathroom and 1 separate toilet
- Bathroom facilities
- Walk-in shower, bath, and washstand
- Number of stories
- 1 story
- Located at
- 2nd floor
- Facilities
- Elevator, mechanical ventilation, and TV via cable
Energy
- Energy label
- Insulation
- Mostly double glazed and insulated walls
- Heating
- Communal central heating
- Hot water
- Electrical boiler
Cadastral data
- ARNHEM T 3011
- Cadastral map
Exterior space
- Location
- Alongside a quiet road and in residential district
- Balcony/roof terrace
- Balcony present
Storage space
- Shed / storage
- Built-in
Parking
- Type of parking facilities
- Public parking
VVE (Owners Association) checklist
- Registration with KvK
- Yes
- Annual meeting
- Yes
- Periodic contribution
- Yes
- Reserve fund present
- Yes
- Maintenance plan
- Yes
- Building insurance
- Yes
Want to be informed about changes immediately?
Save this house as a favourite and receive an email if the price or status changes.
Popularity
0x
Viewed
0x
Saved
10/10/2023
On funda





