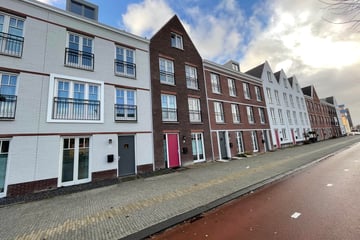This house on funda: https://www.funda.nl/en/detail/huur/assen/huis-veemarktpad-9/89894294/

Veemarktpad 99401 WC AssenOranjebuurt
Rented
Description
Stately sustainable city villa for rent in Asselyn! Urban living and working in the center of Assen where a new city district is emerging that brings back the allure to the center.
Terraced houses This terraced house is 160m2 in size (usable area), the walls on the ground floor are provided with textured wallpaper and a modern laminate floor is installed on the ground floor, 1st, and 2nd floors. The houses are separated from each other by means of a mesh fence (1800mm high) and are accessible from the back.
The house is equipped with underfloor heating on the ground floor, 1st, and 2nd floors. The underfloor heating provides both heating and cooling. Now that's comfort!
You enter the hall with toilet, meter cupboard, and stairs to the 1st floor. From the hall, you enter a large living room and an open kitchen.
The luxury kitchen is equipped with the following BOSCH appliances: induction hob, recirculation extractor hood, multifunctional oven with microwave function, fridge/freezer with low frost, dishwasher, extra cupboard and workspace, and a composite worktop.
On the 1st floor, you will find three bedrooms and a storage space. When you reach the 2nd floor, you will find three bedrooms and a bathroom. The bathroom is equipped with a double sink, shower with glass shower screen, and a design radiator. Don't need 6 bedrooms? How about 2 office spaces!
From the landing, you walk with a fixed staircase to the large open attic with skylight. In the attic, you will find a connection for a washing machine and dryer and the heat pump installation. The attic is not heated.
From the living room, you enter the garden. The garden has a terrace with a depth of approximately 3 meters across the entire width of the house. From the terrace, a path leads to the storage room and the associated parking space.
Sustainable and affordable Your new home will not only be located on the city boulevard but will also have a green appearance due to the existing trees. The residential atmosphere is further enhanced by the wide pedestrian zone! The houses are gas-free. Each house is equipped with its own heat pump that provides hot tap water and heating for the house. Solar panels are installed on the roof. The energy generated by this is for you. Your new home is comfortable, sustainable, and affordable!
The location A lively environment, all facilities within reach. Whether it's shops, (primary) schools, or childcare. A bustling city center just steps away. Children grow up carefree here. All the new developments make this city district the ideal place to live, work, and recreate.
Parking There is 1 parking space available on private property. A parking permit can be applied for from the municipality for parking in the public area.
NOTE: The photos are of a similar property.
Specialties:
- Maximum 24 months
NederWoon Rental Agents are careful when it comes to providing reliable and up-to-date information. However, it cannot guarantee that this information is always error-free, complete, and up-to-date. Therefore, no rights can be derived from the information on this website.
Features
Transfer of ownership
- Last rental price
- € 1,500 per month (including service charges à € 10.00 p/mo.)
- Deposit
- € 1,510 one-off
- First rental price
- € 1,800 per month (including service charges à € 10,0 p/mo.)
- Rental agreement
- Temporary rent
- Status
- Rented
Construction
- Kind of house
- Single-family home, row house
- Building type
- Resale property
- Year of construction
- 2022
- Specific
- With carpets and curtains
Surface areas and volume
- Areas
- Living area
- 160 m²
- Exterior space attached to the building
- 64 m²
- Volume in cubic meters
- 528 m³
Layout
- Number of rooms
- 7 rooms (6 bedrooms)
- Number of stories
- 4 stories and a loft
Energy
- Energy label
Exterior space
- Garden
- Back garden
- Back garden
- 60 m² (10.00 metre deep and 6.00 metre wide)
- Garden location
- Located at the east with rear access
Storage space
- Shed / storage
- Detached wooden storage
Parking
- Type of parking facilities
- Parking on private property
Photos 14
© 2001-2025 funda













