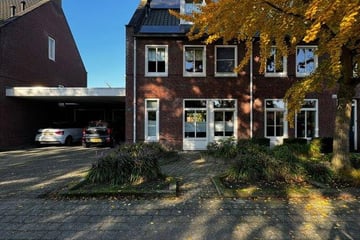This house on funda: https://www.funda.nl/en/detail/huur/asten/huis-sterappel-32/89219179/

Sterappel 325721 TW AstenAppelbuurt
Description
123WONEN EINDHOVEN PRESENTS: EXCELLENTLY CORNER HOUSE WITH DRIVEWAY, CARPORT, GARAGE AND SPACIOUS BACKYARD. IDEALLY LOCATED ON A BEAUTIFUL GREEN PLAYING FIELD AND IN A RESIDENTIAL STREET WITH ONLY LOCAL TRAFFIC. THIS PROPERTY COMBINES COMFORT, PRIVACY AND A CHILD-FRIENDLY ENVIRONMENT.
LIVING AREA: 136 M², ENERGY LABEL: B.
AVAILABLE FROM; 01-01-2025
LAYOUT:
GROUND FLOOR: The beautifully landscaped front garden has planters. Directly opposite the house is a parking bay for additional parking. The driveway with carport, equipped with a skylight and recessed spotlights, provides access to the garage. The covered entrance is located on the side elevation.
The hall is stylishly finished with a herringbone floor with underfloor heating, stucco walls and a sleek spray-painted ceiling. Here you will find the stairs to the first floor and the meter cupboard, which is equipped with 7 groups, 2 earth leakage switches, fibre optic connection and solar panels.
The herringbone floor continues into the living room, which has plenty of light through the large windows in the front facade and overlooks the playing field. A wide passage with a cellar cupboard connects the living room to the dining area and the semi-open kitchen at the rear.
KITCHEN: The corner kitchen has a modern plastic worktop and built-in appliances, including a 5-burner gas hob, extractor hood, fridge, combination microwave oven and dishwasher. The dining area offers space for a generous dining table and leads through garden doors to the covered terrace. The utility room is equipped with white goods connections and offers access to the garden, a separate toilet and the garage.
GARAGE: The garage is equipped with a kitchenette and the unit for the underfloor heating. The driveway is accessed through French doors and the garage also has French doors to the rear garden.
FIRST FLOOR: Stairs take you to the first floor, where the master bedroom is located at the front and occupies the full width. Air conditioning provides comfort in hot months. The second bedroom is at the rear. Both bedrooms are finished with oak wooden floors, wooden (tilt-and-turn) window frames with double glazing, stucco walls and sprayed ceilings.
BATHROOM: The fully tiled bathroom is equipped with a washbasin, bathtub, shower and hanging toilet. A radiator provides pleasant warmth. A wall cupboard offers additional storage space, and the window provides plenty of natural light, giving the bathroom a fresh look.
SECOND FLOOR: The second floor is accessed via a fixed staircase. The window in the side wall provides light into the stairwell. Thanks to the two dormers at the front and rear, there are several possibilities for use, such as an extra bedroom or study. Also located here are the central heating boiler (Nefit Economy HR, 2004) and the heat recovery system (Bergschenhoek WHR90/WHR91, 2004).
GENERAL:
- Solar panels;
- Energy label B;
- Private driveway;
- 3 bedrooms;
- Herringbone floor;
- Air conditioning;
- Fully equipped kitchen and bathroom;
- Utility room with white goods connections;
- French doors;
- Covered terrace;
- Fully insulated (floor, cavity wall and roof insulation);
- Wooden window frames with double glazing;
- Large rear garden;
- 136 m² living space;
- 220 m² plot area;
- The centre of Asten less than 5 minutes away by bike;
- Various playing facilities, primary school, woods, swimming pool 'De Schop', sports clubs and arterial roads in the vicinity.
DETAILS:
- Rent: €1,650 per month excl. GWL, internet and municipal taxes;
- Security deposit: €3,300;
- Non-smoking house;
- Pets not allowed.
Features
Transfer of ownership
- Rental price
- € 1,650 per month (no service charges)
- Deposit
- € 3,300 one-off
- Rental agreement
- Indefinite duration
- Listed since
- Status
- Available
- Acceptance
- Available on immediately
Construction
- Kind of house
- Single-family home, corner house
- Building type
- Resale property
- Year of construction
- 2004
- Specific
- With carpets and curtains
Surface areas and volume
- Areas
- Living area
- 136 m²
- Volume in cubic meters
- 408 m³
Layout
- Number of rooms
- 4 rooms (3 bedrooms)
- Number of stories
- 3 stories
Energy
- Energy label
Photos 37
© 2001-2025 funda




































