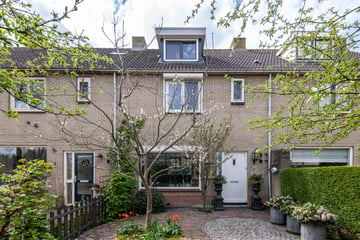
Prinses Margrietstraat 201396 JX BaambruggeBaambrugge Dorp
Rented
Description
For Rent this well-maintained and FULLY FURNISHED 5 bedroom family home in the lovely village of Baambrugge.
Features:
- open plan living and dining area
- fully equipped half-open kitchen
- separate WC
- easy to maintain garden with storage shed
- 5 bedrooms, 4 of which are doubles
- separate laundry room with washing machine and dryer provided
- luxury tiled bathroom equipped with shower and wash basin
- double glazing and gas central heating
Location:
Baambrugge is a beautiful village in a rural setting, and the property is situated in a quiet and child-friendly neighbourhood.
Opposite the house is a playground and there are schools within walking distance.
The roads to both Amsterdam and Utrecht are nearby. For daily shopping, the centre of Aboude or the Lindenhoff is within cycling distance.
Conditions:
NO SHARING
Quoted rental price is exclusive of Utilities (gas, water, electricity, tv and internet)
Tenancy agreements subject to owner’s consent
A copy of the energy certificate will be provided to the tenant.
This property may be rented by a tenant with their own temporarily paid income from work but unfortunately not via guarantee of someone who will not live in the house themselves.
For more information about this property or about our total portfolio call our office or visit our website. Our team of specialists will be happy to assist you.
Features
Transfer of ownership
- Last rental price
- € 2,250 per month (no service charges)
- Deposit
- € 4,400 one-off
- Rental agreement
- Indefinite duration
- Status
- Rented
Construction
- Kind of house
- Single-family home, row house
- Building type
- Resale property
- Year of construction
- 1976
- Specific
- Furnished
Surface areas and volume
- Areas
- Living area
- 130 m²
- Volume in cubic meters
- 390 m³
Layout
- Number of rooms
- 6 rooms (5 bedrooms)
- Number of bath rooms
- 1 bathroom and 1 separate toilet
- Bathroom facilities
- Shower, toilet, sink, and washstand
- Number of stories
- 1 story
Energy
- Energy label
- Not available
- Insulation
- Double glazing
Exterior space
- Location
- Alongside a quiet road and in residential district
- Garden
- Back garden and front garden
- Back garden
- 32 m² (8.00 metre deep and 4.00 metre wide)
Storage space
- Shed / storage
- Detached brick storage
Parking
- Type of parking facilities
- Public parking
Photos 33
© 2001-2025 funda
































