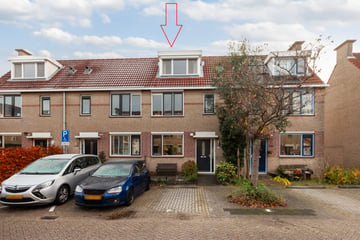
Koekoeksbloemstraat 212651 MD Berkel en RodenrijsWeidebloembuurt
Rented
Description
JANUARY 4TH: FURNISHED SINGLE-FAMILY HOME WITH LARGE GARDEN
This is an ideal family home in a prime location. In the immediate vicinity you will find the Randstadrail, the cozy village center of Berkel en Rodenrijs with all its amenities, various primary schools and a large playground. The Randstadrail is a 12-minute walk away. Then you are at Rotterdam Central Station in 10 minutes. The Rotterdam International Secondary School (RISS) is a 17-minute drive away (by car, 11 km).
LAYOUT:
GROUND FLOOR:
You reach the front door via the front garden.
Entrance, hall with toilet and staircase. There is a bright living room with oak wooden floor and a view of the backyard. The living room also has a staircase cupboard with plenty of storage space.
There is a modern open kitchen with corner installation and various built-in appliances, namely: dishwasher, gas stove with 6 burners, with double oven (Smeg), extractor hood, combination microwave and a fridge-freezer.
There is a neatly landscaped deep sunny backyard (electric sunshade available) with storage and back entrance. Due to the location (E) and the size (70 m2) of the backyard, there is always a place in the sun.
1ST FLOOR:
Landing. Very spacious bedroom 1 with dormer window at the rear, with double bed and wardrobe.. The 2nd spacious bedroom, with single bed, is at the front and has an electric roller shutter. The spacious bathroom with floating toilet, has a bath with shower and a washbasin.
2ND FLOOR:
Landing with storage space, skylight, central heating system and washing machine. The bedroom (10 m2) on this floor IS NOT RENTED OUT.
RENT: € 2,050 PER MONTH. Advance gas, electricity, water: €200 per month. TV/Internet (incl. Netflix): €90 per month.
Deposit: 1.5 months rent. Rental period: 1 year, can be extended afterwards.
DETAILS:
- Living room & modern kitchen, 2 bedrooms, 2 toilets, bathroom & bath & shower.
- SUITABLE FOR A MAXIMUM OF A COUPLE WITH 1 CHILD.
- Close to public transport (Randstadrail, 12 min walk and then in 10 min to Rotterdam CS).
- Due to the location and size of the backyard, there is always a spot in the sun.
- Spacious storage room in the backyard and there is a back entrance.
- Favorable energy label B.
- No pets.
For more information or to make a viewing appointment, please contact
Features
Transfer of ownership
- Last rental price
- € 2,050 per month (no service charges)
- Deposit
- € 3,075 one-off
- Rental agreement
- Temporary rent
- Status
- Rented
Construction
- Kind of house
- Single-family home, row house
- Building type
- Resale property
- Year of construction
- 1996
- Specific
- Furnished
Surface areas and volume
- Areas
- Living area
- 98 m²
- Exterior space attached to the building
- 70 m²
- Volume in cubic meters
- 375 m³
Layout
- Number of rooms
- 3 rooms (2 bedrooms)
- Number of bath rooms
- 1 bathroom and 1 separate toilet
- Bathroom facilities
- Bath, toilet, washstand, and sit-in bath
- Number of stories
- 3 stories
- Facilities
- TV via cable
Energy
- Energy label
- Heating
- CH boiler
- Hot water
- CH boiler
Exterior space
- Location
- In residential district
- Garden
- Back garden
- Back garden
- 70 m² (10.00 metre deep and 7.00 metre wide)
- Garden location
- Located at the east with rear access
Parking
- Type of parking facilities
- Public parking
Photos 36
© 2001-2025 funda



































