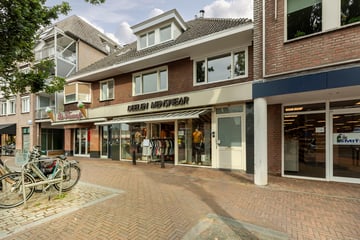This house on funda: https://www.funda.nl/en/detail/huur/best/appartement-hoofdstraat-42/43438391/

Hoofdstraat 425683 AG BestCentrum
Rented
Description
Volledig gemoderniseerd, zeer luxe afgewerkte bovenwoning bestaande uit 2 verdiepingen. Op de 1e etage bevinden zich aan de voorzijde met zicht over de Hoofdstraat een ruime woonkamer met een open keuken met royaal kookeiland compleet met apparatuur. Via de hal is er toegang tot de prachtige badkamer met inloopdouche en de masterbedroom met aansluitend een royaal dakterras. Op de 2e etage, via een trap in de hal, bevinden zich nog eens 2 slaapkamers en een 2e badkamer met inloopdouche, wastafel en toilet. Het appartement is nog niet in eerder in gebruik geweest en dus alles is in NIEUW STAAT
Features
Transfer of ownership
- Last rental price
- € 2,550 per month (including service charges à € 250.00 p/mo.)
- Deposit
- € 2,550 one-off
- First rental price
- € 3,500 per month (including service charges à € 250,0 p/mo.)
- Rental agreement
- Indefinite duration
- Status
- Rented
Construction
- Type apartment
- Upstairs apartment (apartment)
- Building type
- Resale property
- Year of construction
- 1985
- Type of roof
- Pyramid hip roof covered with asphalt roofing and roof tiles
- Quality marks
- Energie Prestatie Advies
Surface areas and volume
- Areas
- Living area
- 187 m²
- Other space inside the building
- 5 m²
- Exterior space attached to the building
- 90 m²
- Volume in cubic meters
- 675 m³
Layout
- Number of rooms
- 4 rooms (3 bedrooms)
- Number of bath rooms
- 2 bathrooms and 1 separate toilet
- Bathroom facilities
- Double sink, 2 walk-in showers, bath, 2 toilets, and sink
- Number of stories
- 2 stories
- Located at
- 1st floor
- Facilities
- Skylight, passive ventilation system, and sliding door
Energy
- Energy label
- Insulation
- Roof insulation, double glazing, energy efficient window and insulated walls
- Heating
- CH boiler
- Hot water
- CH boiler
- CH boiler
- HR (gas-fired combination boiler from 2023, in ownership)
Cadastral data
- BEST H 4400
- Cadastral map
Exterior space
- Location
- In centre
- Garden
- Sun terrace
- Sun terrace
- 63 m² (9.00 metre deep and 7.00 metre wide)
- Garden location
- Located at the southwest
Parking
- Type of parking facilities
- Public parking and resident's parking permits
VVE (Owners Association) checklist
- Registration with KvK
- No
- Annual meeting
- Yes
- Periodic contribution
- Yes
- Reserve fund present
- No
- Maintenance plan
- No
- Building insurance
- Yes
Photos 36
© 2001-2025 funda



































