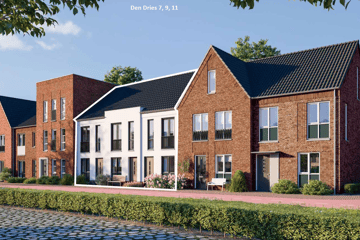This house on funda: https://www.funda.nl/en/detail/huur/best/huis-den-dries-7/42353696/

Den Dries 75684 MD BestAarlesche Erven
Rented
Description
FOR RENT: 4 GAS-FREE SOCIAL HOUSING UNITS (NEW CONSTRUCTION) IN BEST
PLEASE NOTE: special income criteria apply to these homes!
In the new construction plan De Akkers (part of the larger planning area Aarlesche Erven), a total of 4 social rental houses are offered. These rental homes all have 2 bedrooms, bathroom, attic and storage space.
The homes are completely gas-free and optimally insulated!
Rental price: € 808,06 per month
Available from: 08-11-2023 (please note: 1 of the 4 houses will become available later)
Best (approx. 29,000 inhabitants) is an attractive and contemporary residence in the Brabantse Kempen. In the cosy centre you will find many good shops and restaurants. Best has a dozen primary schools, childcare facilities and the Heerbeeck College for vmbo, havo and vwo. Best is also home to several sports clubs and is located in beautiful surroundings near the nature reserve De Nieuwe Heide and Het Groene Woud. To the south of Best is Eindhoven, with all its urban amenities.
HOUSE LAYOUT
Ground floor:
- Entrance;
- Meter cupboard with sufficient groups;
- Partly tiled toilet;
- Living room on garden side with glass front with walking door to garden and stairs to 1st floor;
- Kitchen at front with base units (white), plywood worktop, stainless steel sink, single-lever mixer tap, electric hob and chimney extractor hood;
- Garden with paving (partly), shed, yard fence and rear access.
1st floor:
- Landing with stairs to 2nd floor;
- 2 bedrooms (both 12m2);
- Bathroom with toilet, fixed washbasin with mirror and walk-in shower;
2nd floor:
- Open attic space with roof window and knee partitions;
- Technical room with washing equipment connection.
FINISHING
- The floors (with the exception of the tiling in the sanitary areas) will be fitted with a screed;
- The walls (with the exception of the tiling in the sanitary areas) are finished with wallpaper;
- The ceilings will be finished with textured spray plaster (white);
- The rear gardens will have patio tiling as well as a walkway to the private storage room and back entrance;
RENTAL CONDITIONS
To qualify for this rental property, the landlord sets some income requirements. These are as follows:
- In case of 1 income, your income should be at least 4x the rent. Any fixed surcharges such as holiday allowance, year-end bonus and the like may be included;
- In case of 2 incomes (from you and your partner), the lowest income may be included for 50%. The highest income may be included in full;
- You must have at least a fixed-term employment contract (annual contract with letter of intent) or an open-ended contract. Temporary contracts will not be taken into account;
- The minimum rental period is 25 months.
MAXIMUM INCOME CRITERIA
Landlord is committed to allocating the properties to candidates who match the intended target group of the properties. Therefore, the landlord has set requirements for the maximum aggregate income you may earn to qualify. The aggregate income must not exceed €48.625 per year.
Features
Transfer of ownership
- Last rental price
- € 808 per month (no service charges)
- Deposit
- € 1,616 one-off
- Rental agreement
- Indefinite duration
- Status
- Rented
Construction
- Kind of house
- Single-family home, row house
- Building type
- New property
- Year of construction
- After 2020
- Type of roof
- Gable roof
Surface areas and volume
- Areas
- Living area
- 90 m²
- External storage space
- 5 m²
- Volume in cubic meters
- 270 m³
Layout
- Number of rooms
- 3 rooms (2 bedrooms)
- Number of bath rooms
- 1 bathroom and 1 separate toilet
- Bathroom facilities
- Shower, toilet, and sink
- Number of stories
- 3 stories
- Facilities
- Mechanical ventilation
Energy
- Energy label
- Not available
- Insulation
- Completely insulated
- Heating
- Heat pump
Exterior space
- Location
- Alongside a quiet road and in residential district
- Garden
- Back garden and front garden
Storage space
- Shed / storage
- Detached wooden storage
Parking
- Type of parking facilities
- Public parking
Photos 5
© 2001-2025 funda




