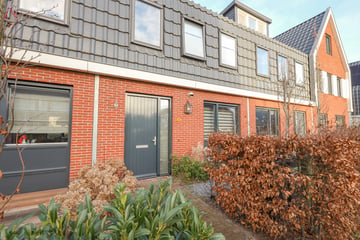This house on funda: https://www.funda.nl/en/detail/huur/blaricum/huis-laantje-van-hynckes-21/43543398/

Laantje van Hynckes 211261 ZL BlaricumBlaricummermeent
Rented
Description
Come see this comfortable home. This house will be delivered UNFURNISHED OR FURNISHED.
The Blaricummermeent is a beautiful new neighborhood, located between Gooimeer and the old village of Blaricum.
The design and architecture of this district is inspired by the old village, to which living comfort has been added.
The houses in the Blaricummermeent are all very well insulated, equipped with a heat pump and this house is gas free.
Within walking distance are several amenities including stores, schools and restaurants. The A27 freeway is also easily accessible, as well as Gooimeer, making this location a unique place to live and recreate.
Layout:
Ground floor:
Entrance hall, floating toilet with fountain, bright cozy living room with French doors to the garden, luxury open kitchen with various appliances. Pantry.
The entire first floor has a modern floor with underfloor heating.
1st Floor:
Through a lazy staircase access to the landing, three bedrooms varying in size, bathroom equipped with a bath, new walk-in shower and new thermostat faucet, double sink cabinet, towel radiator and a floating toilet.
Attic floor:
Here is the washer and dryer setup large open attic room with lots of storage space.
In the spacious backyard which is sheltered and private you will find a shed.
Specific:
• Rental price:€ 2.000 UNFURNISHED € 2.150, = FURNISHED
• excluding gas/water/electricity and internet and user taxes.
• Modern bathroom
• Semi-furnished
• Available from 1 AUGUST
• Rental period in consultation - MAX 12 MONTHS
• No smoking inside
• Subject to owner consent
This information has been compiled by us with the necessary care. No liability is accepted for any incompleteness, incorrectness or otherwise, or consequences thereof. All sizes and dimensions are indicative.
Published measurements are not NEN measured
Features
Transfer of ownership
- Last rental price
- € 2,000 per month (no service charges)
- Deposit
- € 4,000 one-off
- Rental agreement
- Temporary rent
- Status
- Rented
Construction
- Kind of house
- Single-family home, row house
- Building type
- Resale property
- Year of construction
- 2014
- Specific
- Furnished and with carpets and curtains
- Type of roof
- Gable roof
Surface areas and volume
- Areas
- Living area
- 124 m²
- Exterior space attached to the building
- 6 m²
- Volume in cubic meters
- 400 m³
Layout
- Number of rooms
- 5 rooms (3 bedrooms)
- Number of bath rooms
- 1 bathroom and 1 separate toilet
- Bathroom facilities
- Double sink, walk-in shower, bath, and toilet
- Number of stories
- 2 stories and an attic
- Facilities
- Mechanical ventilation
Energy
- Energy label
Exterior space
- Location
- Alongside a quiet road and in residential district
- Garden
- Back garden and front garden
Storage space
- Shed / storage
- Attached brick storage
Parking
- Type of parking facilities
- Public parking
Photos 41
© 2001-2025 funda








































