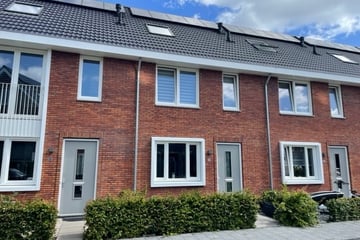
Bosmanshof 113752 HZ Bunschoten-SpakenburgBunschoten
Rented
Description
Nieuw in de verhuur een unieke kans!
Een prachtige uitgebouwde Eensgezinswoning met berging en tuin op het noorden met achterom, fijne locatie midden in het dorp gelegen!
De woning zijn zeer energiezuinig, o.a. uitstekend geisoleerd, v.v. warmtepomp en zonnepanelen, dus klaar voor de toekomst!
De woning word zeer compleet opgeleverd en voorzien van o.a. een uitbouw, vloerverwarming op de begane grond en 1e verdieping, nette pvc vloerafwerking, neutrale wandafwerking, complete luxe hoekkeuken v.v. inbouwapparatuur en een complete badkamer incl. bad.
Bosmanshof 11, is een ruime, uitgebouwde tussenwoning met ca. 131 m2 woonoppervlak op een perceel van 143m2.
Bijzonderheden:
Alle huurwoning worden voorzien van:
- Uitbouw 2.4 meter
- Zolderindeling 2 incl. vloerverwarming
- Dakraam voorgevel (niet trapzijde)
- Dakraam achtergevel (niet trapzijde)
- Dakraam achtergevel (trapzijde)
- Hoekkeuken incl. pelgrim apparatuur en composietblad
- Badkamer incl. bad
- Vloerafwerking pvc incl. plinten
- Renovlies wandafwerking incl. sauswerk
- Schilderwerk knieschotten en binnenzijde kap
- Trapafwerking
- Terras achtertuin en erfafscheiding
-Als algemene richtlijn voor de inkomensnorm geldt dat het bruto maandinkomen (uit vast dienstverband exclusief toeslagen, tantièmes en vakantiegeld) minimaal 3 x de kale maandhuur dient te bedragen. Tevens wordt een waarborgsom gevraagd van tenminste 2 x de maandhuur (kale huurprijs verlangd die geldig is gedurende de huurperiode. Voor tweeverdieners geldt: een inkomensnorm van 3,5x de kale maandhuur.
-Geen huisdieren
-Niet roken in de woning
-Voorbehoud gunning verhuurder
-Oplevering per direct mogelijk
Features
Transfer of ownership
- Last rental price
- € 1,595 per month (no service charges)
- Deposit
- € 3,190 one-off
- Rental agreement
- Indefinite duration
- Status
- Rented
Construction
- Kind of house
- Single-family home, row house
- Building type
- New property
- Year of construction
- 2021
- Type of roof
- Gable roof covered with roof tiles
Surface areas and volume
- Areas
- Living area
- 131 m²
- Volume in cubic meters
- 471 m³
Layout
- Number of rooms
- 6 rooms (5 bedrooms)
- Number of bath rooms
- 1 bathroom and 1 separate toilet
- Bathroom facilities
- Bath, toilet, and sink
- Number of stories
- 3 stories
- Facilities
- Mechanical ventilation
Energy
- Energy label
- Heating
- Heat pump
- Hot water
- Electrical boiler
Exterior space
- Location
- Alongside a quiet road and in residential district
- Garden
- Back garden and front garden
- Back garden
- 57 m² (10.60 metre deep and 5.40 metre wide)
- Garden location
- Located at the north with rear access
Storage space
- Shed / storage
- Detached wooden storage
Photos 19
© 2001-2025 funda


















