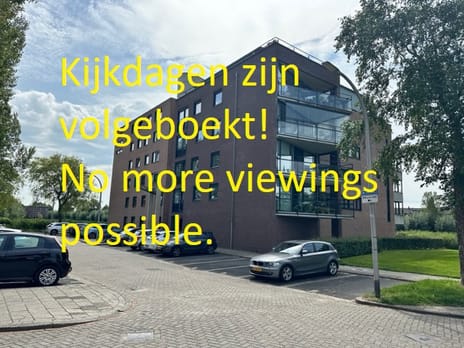This house on funda: https://www.funda.nl/en/detail/huur/delfgauw/appartement-witmolen-131/43406171/

Witmolen 1312645 GH DelfgauwEmerald Noord
Rented
Description
Located in Emerald with a magnificent view, a light three-room apartment with a sunny, spacious balcony on the southwest and a storage room in the basement.
The small-scale, modern apartment complex is conveniently located in this quiet and spacious area, which is situated close to the Delftse Hout and the historic city center of Delft.
Roads to Rotterdam and The Hague are easily accessible.
Within walking distance you will find a shopping center including Albert Heijn, a health center and a sports hall.
The complex has plenty of parkingspace in front of the door.
Ground floor:
Closed entrance with doorbells and mailboxes. Neat central hall with access to the individual storage rooms and the elevator.
3rd floor:
Entrance, long hallway. Two bedrooms of 3.18 x 6.00 and 2.30 x 5.00. Very spacious and bright living room of over 30 m2 with large windows and a beautiful view of the water. Through a wide sliding door you have access to the sunny, semi-circular balcony of approximately 9 m2 with lots of privacy.
Beautiful Italian design kitchen from the brand Cesar 3.75 x 2.50. The kitchen is open and recently installed. The kitchen is equipped with high-quality stainless steel appliances. The bathroom 2.10 x 2.00 .................... A spacious toilet room with toilet and fountain. Separate room with space for washing machine and dryer and central heating combi boiler ............... (.........).
There is a storage room on the ground floor and a shared bicycle storage room.
Year of construction 1998; Living area approximately 100 m²; Content 271 m³;
RENTAL TERMS AND CONDITIONS
* NO RESIDENCE BY STUDENTS ALLOWED!!!
* Lease agreement for a maximum period of two years .....................
* The rental price is exclusive of electricity and water costs.
* The rental price is exclusive of municipal taxes.
* Pets not allowed
* Do not smoke
* Deposit of at least 1 month's rent, to be paid before the start of the rental.
* To be eligible for this property, the housing application form must be completed, signed and submitted to our office with the accompanying attachment.
Despite the fact that this information has been compiled with care, no rights can be derived from it.
Features
Transfer of ownership
- Last rental price
- € 1,400 per month (no service charges)
- Deposit
- € 1,400 one-off
- Rental agreement
- Temporary rent
- Status
- Rented
Construction
- Type apartment
- Apartment with shared street entrance (apartment)
- Building type
- Resale property
- Year of construction
- 1998
Surface areas and volume
- Areas
- Living area
- 87 m²
- Exterior space attached to the building
- 9 m²
- External storage space
- 6 m²
- Volume in cubic meters
- 271 m³
Layout
- Number of rooms
- 3 rooms (2 bedrooms)
- Number of bath rooms
- 1 bathroom
- Number of stories
- 1 story
- Located at
- 3rd floor
- Facilities
- Sliding door
Energy
- Energy label
- Insulation
- Double glazing and insulated walls
- Heating
- CH boiler
- Hot water
- CH boiler
- CH boiler
- Remeha Avanta (gas-fired combination boiler from 2013, in ownership)
Cadastral data
- PIJNACKER G 2709
- Cadastral map
- Ownership situation
- Full ownership
Exterior space
- Location
- Alongside waterfront, in residential district and unobstructed view
Storage space
- Shed / storage
- Storage box
Parking
- Type of parking facilities
- Public parking
VVE (Owners Association) checklist
- Registration with KvK
- Yes
- Annual meeting
- Yes
- Periodic contribution
- Yes
- Reserve fund present
- Yes
- Maintenance plan
- Yes
- Building insurance
- Yes
Photos 23
© 2001-2025 funda






















