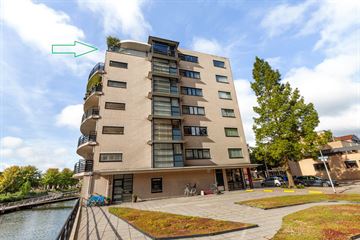This house on funda: https://www.funda.nl/en/detail/huur/delft/appartement-parkzoom-123/43645293/

Parkzoom 1232614 TD DelftHoornse Hof
Rented
Description
IMMEDIATELY FOR RENT: FURNISHED PENTHOUSE & TERRACE, CLOSE TO THE CENTER OF DELFT!
Here you will find a beautiful (3 years ago) renovated penthouse on the 6th floor of a small-scale apartment complex. This spacious 3-room apartment has a large terrace of 60 m2 (SE) with unobstructed and beautiful views over the Hof van Delftpark. The penthouse has a light and spacious living room with semi-open kitchen, the presence of two good-sized bedrooms incl. bathrooms and a private parking space. You live here in a unique and very popular location, while all urban facilities are within easy reach! The A4, A12 and A13 highways are easily accessible. Both the atmospheric historic center of Delft with cozy restaurants, Delft NS Station and TU Delft are only a 10-minute bike ride away and a bus stops around the corner. Local shops and a supermarket are within walking distance. Your own parking space is in the underground garage, accessible by elevator and you have a bicycle shed on the ground floor.
LAYOUT:
GROUND FLOOR:
Entrance via a neatly closed porch with video intercom system, mailboxes, hall, elevator and staircase. The elevator takes you to a landing with access to only the beautiful penthouse.
6TH FLOOR:
Entrance into a spacious hall with wardrobe and video intercom system and toilet, with access to all rooms with PVC floor (herringbone) with underfloor heating. At the end of the hallway you will find the spacious living room with air conditioning, which offers access to the spacious and sunny terrace through sliding doors where you can lounge. There is a spacious sitting area and a dining area with a view of the beautiful terrace (with sunshade). There is also a modern gas fireplace.
Through the spacious living room, with a beautiful view, there is also a passage to the semi-open kitchen (from Sie Matic) with a handy very deep worktop, which is equipped with an induction hob with built-in extractor, 2 combination ovens, fridge-freezer, dishwasher, a gas hob. The luxurious spacious bedroom with built-in double bed and a beautiful bath and a beautiful washbasin unit with double sink, a large walk-in shower for 2 people, a toilet and a bidet. From the bedroom you enter the very spacious walk-in closet directly. The 2nd bedroom, also with a double bed, has a shower and a washbasin unit. Furthermore, a spacious work area with desk and desk chair. Finally, there is a spacious indoor storage room, accessible from the hall, with the location of the central heating boiler and a washer-dryer.
RENT: € 3,500 PER MONTH EXCL. G/E/W/TV/INTERNET. PARKING SPACE: € 100 PER MONTH. Deposit 1.5 months rent. Rental period: 12 months with possible extension.
SPECIAL FEATURES:
- Large bright living room & semi-open kitchen, 2 bedrooms & bathroom, 2 toilets.
- 170 m2 living space, ceiling height approx. 2.70. TERRACE: 60 M2 (SE) WITH GREEN VIEW!
- Energy label B, the apartment is excellently insulated!
- Private parking space in the underground and closed parking garage.
- Free parking on the street.
- Videophone system available.
- Entire house has PVC floor in herringbone with underfloor heating.
For more information or to request a viewing, please contact
Features
Transfer of ownership
- Last rental price
- € 3,500 per month (no service charges)
- Deposit
- € 5,250 one-off
- Rental agreement
- Temporary rent
- Status
- Rented
Construction
- Type apartment
- Penthouse (apartment)
- Building type
- Resale property
- Year of construction
- 1995
- Specific
- Furnished
Surface areas and volume
- Areas
- Living area
- 170 m²
- Exterior space attached to the building
- 60 m²
- Volume in cubic meters
- 612 m³
Layout
- Number of rooms
- 3 rooms (2 bedrooms)
- Number of bath rooms
- 2 bathrooms
- Bathroom facilities
- Double sink, 2 walk-in showers, bath, 2 washstands, and bidet
- Number of stories
- 1 story
- Located at
- 7th floor
Energy
- Energy label
- Heating
- CH boiler and complete floor heating
- Hot water
- CH boiler
Exterior space
- Location
- Alongside park and in residential district
- Balcony/roof terrace
- Roof terrace present
Parking
- Type of parking facilities
- Parking garage
Photos 53
© 2001-2025 funda




















































