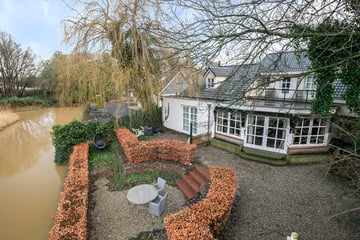This house on funda: https://www.funda.nl/en/detail/huur/den-bosch/appartement-de-baken-35-37/89947930/

De Baken 35-375231 HT Den BoschDe Muziekinstrumentenbuurt
Rented
Description
Living in this villa is the peace and privacy you desire, in an atmosphere of luxury and comfort.
All homes are upholstered and finished with very high quality materials. The villa is entirely in English style and the houses have several elements from Clive Christian, which immediately gives a hotel-luxury feeling. You have your own garden and/or roof terrace.
There is sufficient parking space and there is a (bicycle) storage room.
Monthly cleaning of sanitary and kitchen and maintenance outside are provided.
Nice house with its own wellness.
On the ground floor is the living-dining room with gas fireplace, luxurious wardrobe and parquet floor.
Adjacent to the living room there is also a separate complete kitchen with electric hob, oven, dishwasher, fridge-freezer, gas fireplace and marble floor. Everything with luxury finish from Clive Christian.
Behind the kitchen is the private wellness. This is equipped with a wood sauna, steam cabin with rain shower and sun shower and separate toilet, also all incorporated in Clive Christian walls and furniture.
There are marble floors in the wellness area.
Through the kitchen is the staircase to the upper floor.
On the first floor are 2 spacious bedrooms with extra
toilet and sink.
The private garden can be reached through the kitchen and is approximately 35 m2 in size.
The house is furnished.
Would you rather rent furnished? That is possible, for an additional cost of € 150 per month, the house is furnished for you.
This house is available from June 15.
An earlier date can be negotiated.
Viewings will take place after screening and from May 15.
Features
Transfer of ownership
- Last rental price
- Rental price on request
- Deposit
- € 3,600 one-off
- Rental agreement
- Temporary rent
- Status
- Rented
Construction
- Type apartment
- Ground-floor + upstairs apartment (apartment)
- Building type
- Resale property
- Year of construction
- 1977
Surface areas and volume
- Areas
- Living area
- 104 m²
- External storage space
- 35 m²
- Volume in cubic meters
- 370 m³
Layout
- Number of rooms
- 3 rooms (2 bedrooms)
- Number of bath rooms
- 1 bathroom and 1 separate toilet
- Bathroom facilities
- Walk-in shower, steam cabin, toilet, and sink
- Number of stories
- 2 stories
- Located at
- Ground floor
Energy
- Energy label
- Not available
- Insulation
- Completely insulated
- Heating
- CH boiler and gas heater
- Hot water
- CH boiler
- CH boiler
- Gas-fired, in ownership
Exterior space
- Location
- In residential district and unobstructed view
- Garden
- Back garden
Storage space
- Shed / storage
- Outside plastic storage cabinet
- Facilities
- Electricity
Parking
- Type of parking facilities
- Parking on private property
VVE (Owners Association) checklist
- Registration with KvK
- No
- Annual meeting
- No
- Periodic contribution
- No
- Reserve fund present
- No
- Maintenance plan
- No
- Building insurance
- No
Photos 32
© 2001-2024 funda































