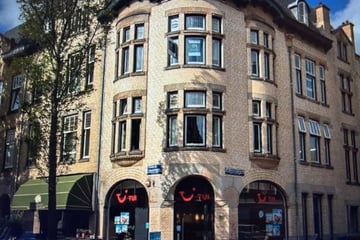
Bentinckstraat 126-B2582 SZ Den HaagStatenkwartier
Under option
Description
YOU CAN ONLY RESPOND VIA THE INTERNET OR VIA FUNDA OR OUR OWN WEBSITE. WE ARE UNFORTUNATELY UNABLE TO PROCESS TELEPHONE REQUESTS.
PLEASE STATE YOUR INCOME SITUATION AND OTHER RELEVANT INFORMATION IN THE REQUEST.
NO HOUSING PERMIT APPLICABLE!
Great and very charming 3-room flat approx. 110m2 with balcony on the Bentinckstraat corner of Frederik Hendriklaan.
The flat is located in the immediate vicinity of the attractive shopping area of Frederik Hendriklaan. You are also within easy reach of the centre of The Hague, while the dunes, the harbour, the beach and the sea are also a short distance away.
Ideally located close to public transport, international schools, the cosy shops of Frederik Hendriklaan and the arterial roads. The beach and restaurants are also within walking distance.
Layout:
A stunning entry with a beautiful staircase to the second floor. Bright spacious living/dining room that round corner location so there are many windows with nice views over the Fred. Closed kitchen being renovated with built-in appliances (combi-oven/microwave, hob, built-in fridge, dishwasher and extractor) and also access to the spacious balcony with evening sun. Master bedroom at the back. Second bedroom also located at the rear. Modern bathroom with walk-in shower, double washbasin and towel radiator. Separate toilet located in the hallway.
Details:
- Energy label C
- Top location
- Living area approx. 110m²
- Spacious sun terrace facing south-east
- The rent is € 2.400,00,- p.m. (excl. gas, water, electricity, internet and service costs)
- Perfectly located between beach and city centre
- Within walking distance of shops, public transport and greenery
This flat is definitely worth a viewing. Please contact us for a viewing
Features
Transfer of ownership
- Rental price
- € 2,400 per month (no service charges)
- Deposit
- € 2,400 one-off
- Rental agreement
- Indefinite duration
- Listed since
- Status
- Under option
- Acceptance
- Available immediately
Construction
- Type apartment
- Upstairs apartment
- Building type
- Resale property
- Year of construction
- 1912
Surface areas and volume
- Areas
- Living area
- 110 m²
- Exterior space attached to the building
- 25 m²
- Volume in cubic meters
- 250 m³
Layout
- Number of rooms
- 3 rooms (2 bedrooms)
- Number of stories
- 1 story
Energy
- Energy label
Photos 30
© 2001-2024 funda





























