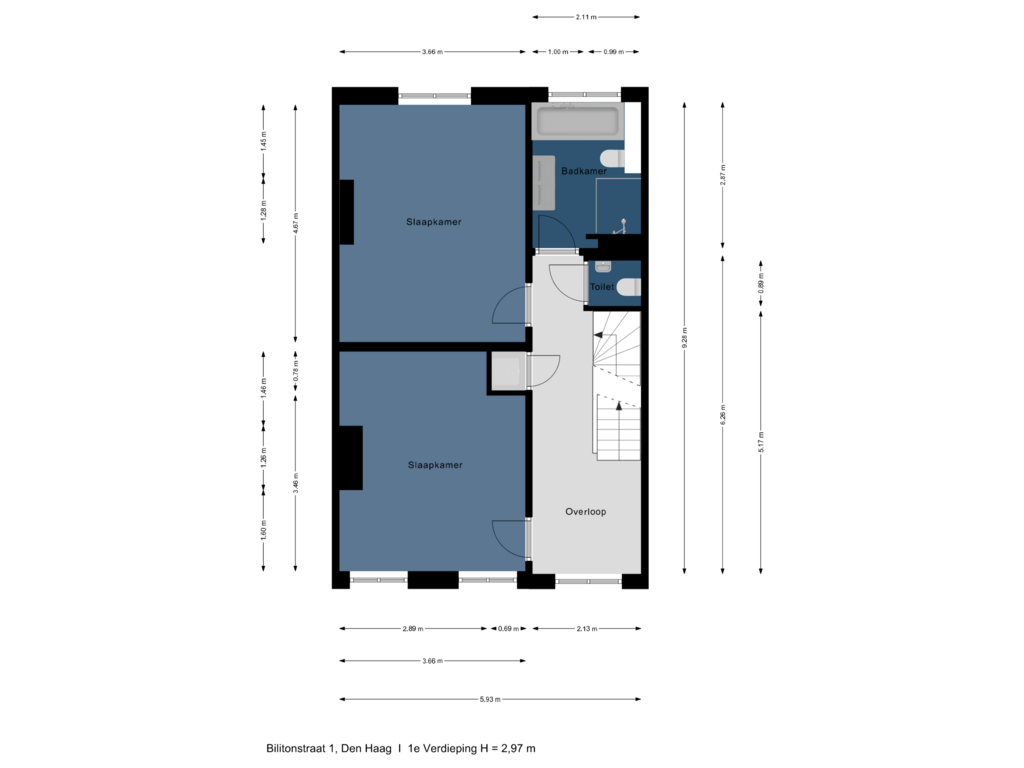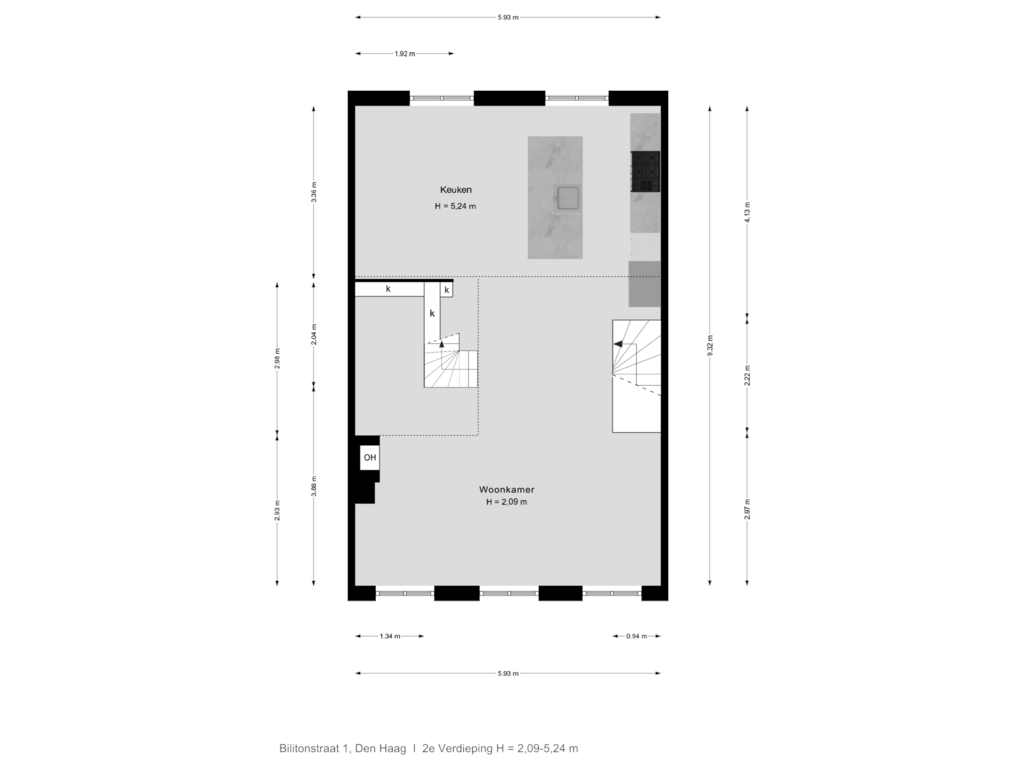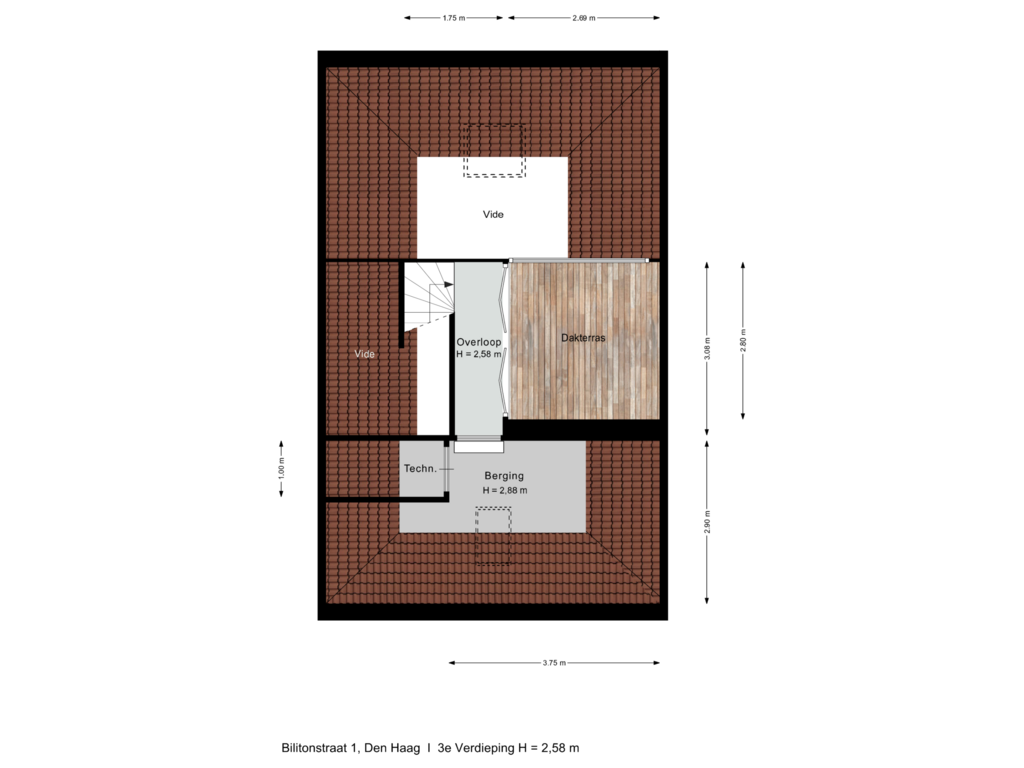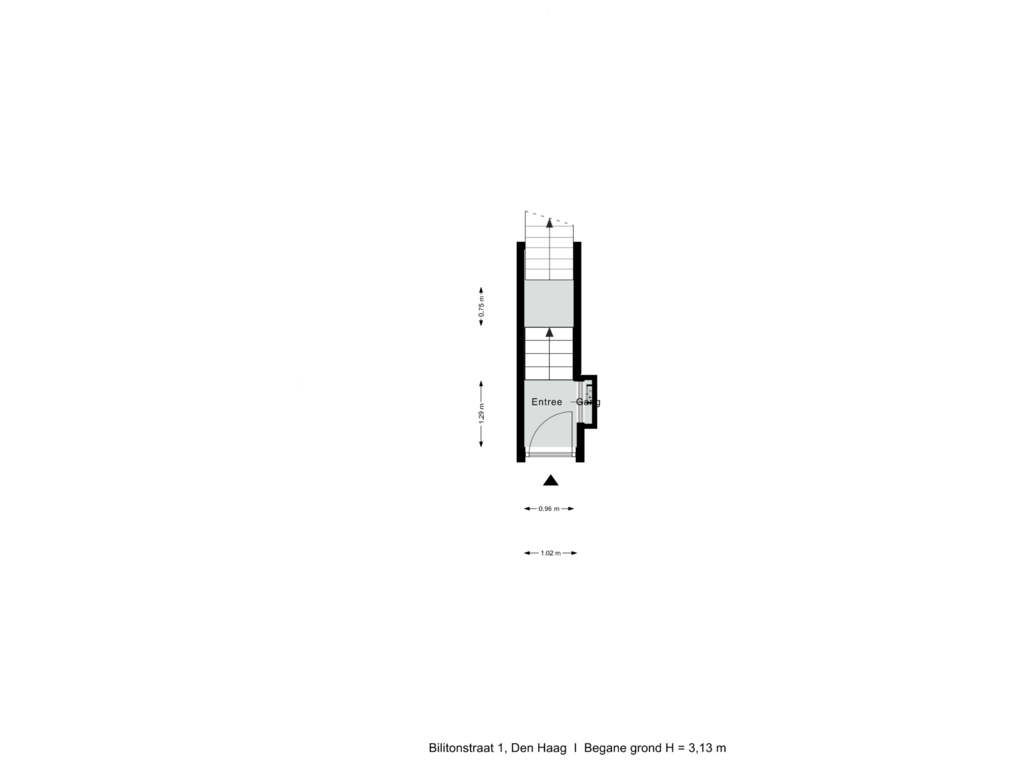This house on funda: https://www.funda.nl/en/detail/huur/den-haag/appartement-billitonstraat-1/43785065/
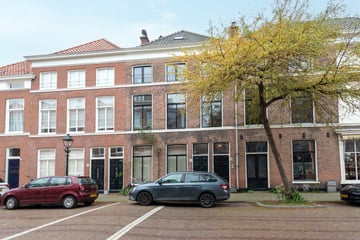
Billitonstraat 12585 TX Den HaagArchipelbuurt
Description
Billitonstraat 1 is a characteristic, well-maintained upstairs apartment with an excellent combination of classic elements and modern living comfort, ideal for families or professionals looking for a stylish and comfortable living environment. The house has a total usable area (GBO) of 114 m², spread over three floors and features generous spaces, lots of natural light and high-quality finishes.
Layout of the house:
1st Floor (Bedroom Floor):
- Two spacious bedrooms, including a large master bedroom with built in wardrobes and lots of natural light.
- A modern bathroom with walk in shower, bath and a luxurious washbasin. The dark tiles combined with light accents give the bathroom a contemporary look.
- The second bedroom is perfect as a children's room, guest room or office space.
2nd floor (living floor):
- A spacious living room with high ceilings, a beautiful wooden floor and large windows that provide plenty of natural light.
- At the rear is the open kitchen, equipped with modern appliances, such as a luxury hob, a large refrigerator, a dishwasher and a combination microwave. The kitchen island offers extra workspace and is ideal for cooking and entertaining guests.
3rd floor (roof terrace and storage space):
- A cozy roof terrace of 2.7 x 2.7 meters, perfect for a compact lounge set and enjoying the outdoors.
- A small storage space next to the terrace offers space for storing suitcases and other items.
Energy label and WWS points:
The house has a definitive energy label B, valid until 07-10-2034. According to the WWS points determination, the house has a total of 209 points.
Location:
Located in a quiet, green neighborhood, the house offers an ideal location near the cozy Bankastraat, with various shops, cafes and restaurants. Public transport and major roads are also easily accessible. Its proximity to the beach and forest makes it an attractive location for city dwellers and nature lovers alike. There are also plenty of sports facilities, schools, playgrounds and a tennis club within walking distance.
Positive Features of the Home:
- Space: Double upstairs apartment spread over three floors;
- Comfort: Spacious living room on the second floor with lots of natural light and wooden floors;
- Modern amenities: Open kitchen with modern appliances and a cooking island;
- Bedrooms: Two spacious bedrooms and a luxurious bathroom on the first floor;
- Roof terrace. A cozy roof terrace on the third floor with limited storage space;
- Available from November 1st
Rental conditions:
- Rental price: €2,950 per month
- Living area 114 m2
- Roof terrace 8 m2
- Service costs for gas, water and electricity: to be determined with advance payment and after settlement
- Furnished rental
- Rental contract in accordance with ROZ model
- Energy label B (included in the brochure)
- WWS points 209 points
- Available from Novemer 1 2024
Documents and Reports:
General provisions in accordance with ROZ model 2017.Measurement report, WWS points report and energy label are attached for further information.
This information has been compiled by us with the necessary care. On our part, however, no liability is accepted for any incompleteness, inaccuracy or otherwise, or the consequences thereof. All specified sizes and surfaces are indicative. Buyer has his own duty to investigate all matters that are important to him or her.
The estate agent is an advisor to the seller regarding this property. We advise you to hire an expert (NVM) broker who will guide you through the purchasing process. If you have specific wishes regarding the house, we advise you to make this known to your purchasing broker in good time and to have them investigated independently. If you do not engage an expert representative, you consider yourself to be expert enough by law to be able to oversee all matters of interest. The NVM conditions apply.
Features
Transfer of ownership
- Rental price
- € 2,950 per month (no service charges)
- Deposit
- € 2,950 one-off
- Rental agreement
- Indefinite duration
- Listed since
- Status
- Available
- Acceptance
- Available in consultation
Construction
- Type apartment
- Upstairs apartment (apartment)
- Building type
- Resale property
- Year of construction
- 1900
Surface areas and volume
- Areas
- Living area
- 114 m²
- Other space inside the building
- 5 m²
- Exterior space attached to the building
- 8 m²
- Volume in cubic meters
- 450 m³
Layout
- Number of rooms
- 3 rooms (2 bedrooms)
- Number of bath rooms
- 1 bathroom and 1 separate toilet
- Bathroom facilities
- Walk-in shower, bath, toilet, and washstand
- Number of stories
- 3 stories
- Located at
- 1st floor
Energy
- Energy label
Exterior space
- Balcony/roof terrace
- Roof terrace present
Parking
- Type of parking facilities
- Public parking
Photos 36
Floorplans 4
© 2001-2024 funda




































