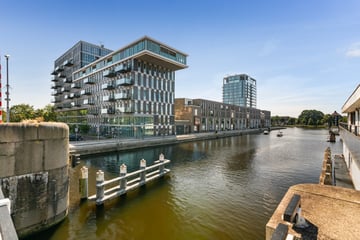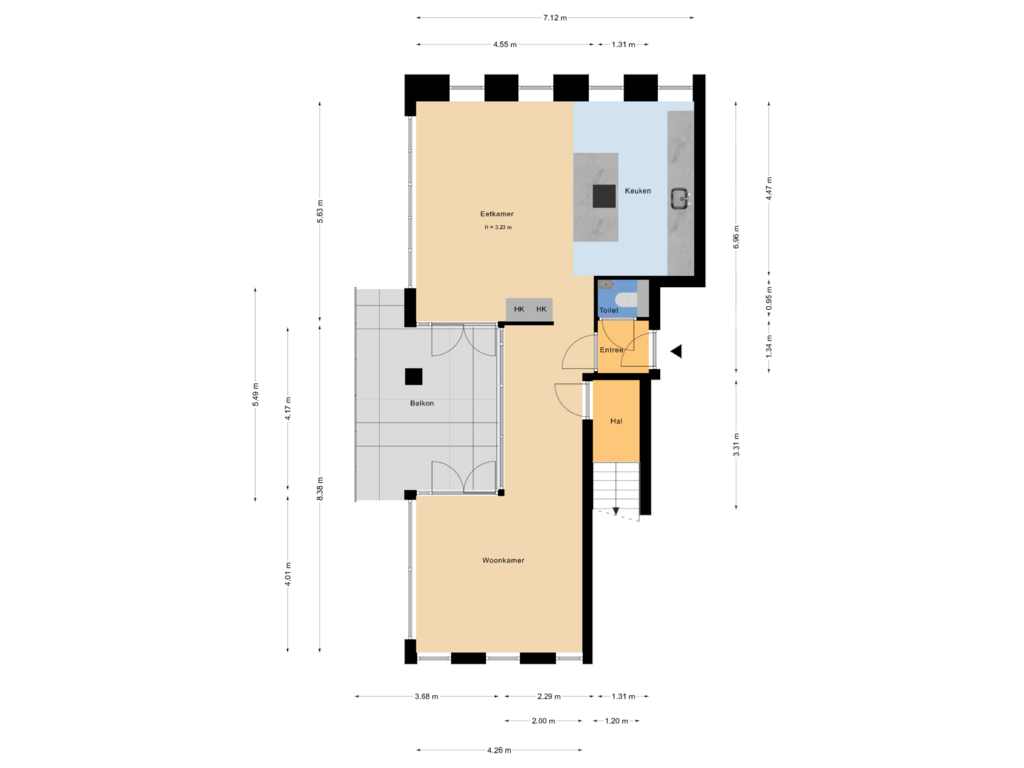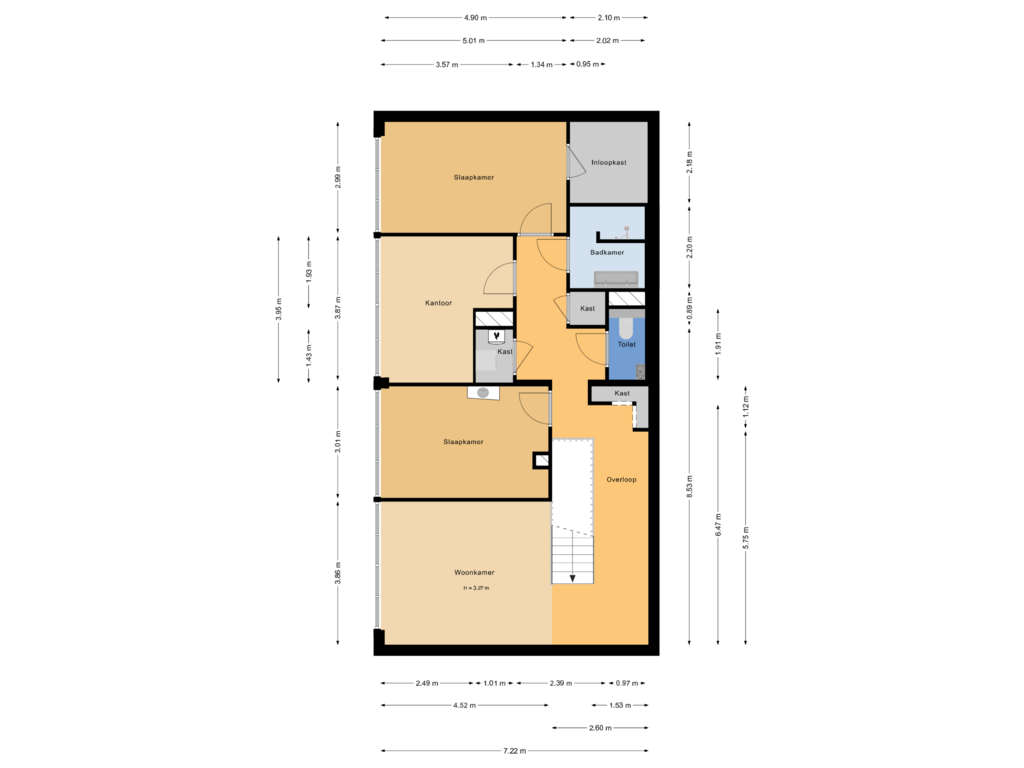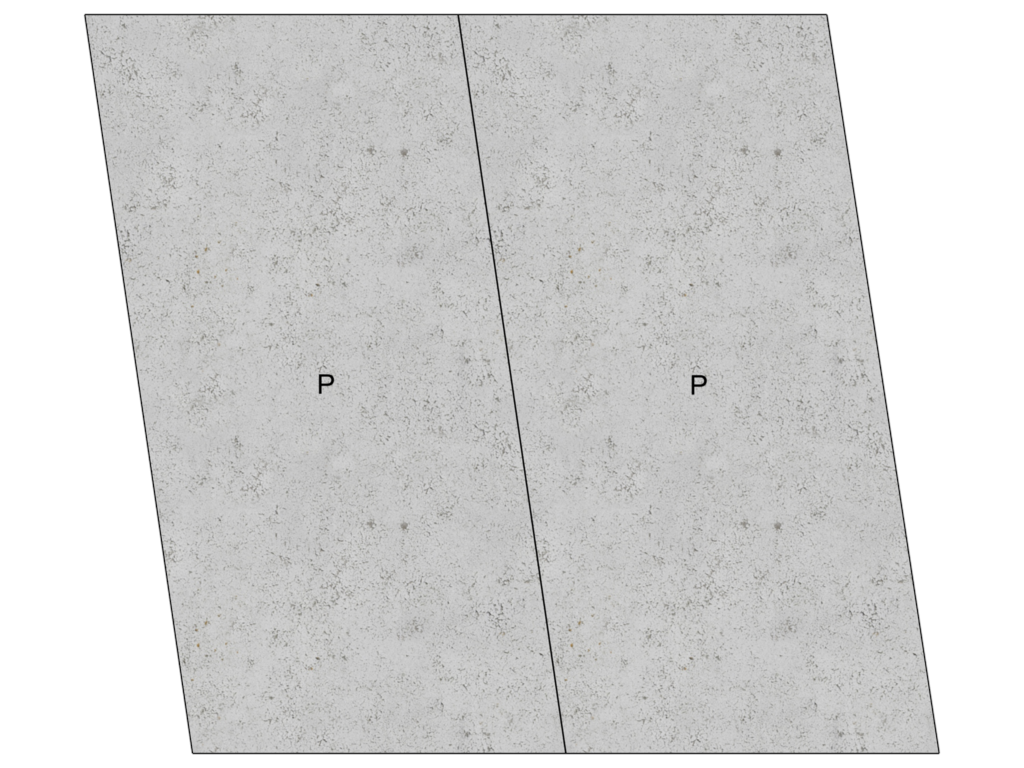
Binckhorstlaan 315-J2516 BC Den HaagBinckhorst
New
Eye-catcherSpectaculair loft penthouse met groot terras en fraaie uitzichten!
Description
Are you looking for the ultimate living experience in The Hague? This spectacular penthouse on Binckhorstlaan offers everything you could wish for. With a loft-style layout, a large private terrace, and extremely wide views, this is the ideal sustainable home for those seeking space, comfort and uniqueness.
This penthouse is located in the vibrant Binckhorst district, an area known for its dynamic atmosphere and rapid development. You’ll be surrounded by waterways (de Trekvliet), trendy cafés, restaurants and creative businesses, with the center of The Hague, Voorburg, Rijswijk, and major highways (A12, A4, A13) just minutes away.
What makes this penthouse extra special is the sustainable transformation the building has undergone. Originally an office building designed by Kraaijvanger architects, it has been converted into luxury apartments with high-quality materials and eco-friendly techniques. This ensures a responsible choice for the future. It offers the perfect opportunity to combine living, working, and creating without compromising on residential comfort.
This is not just a home; it’s a lifestyle. Don’t miss this unique opportunity to own this exclusive and sustainably transformed penthouse in The Hague, where living and working perfectly blend.
Schedule a viewing and experience the luxury and comfort for yourself!
Layout: The entrance of the apartment building on the ground floor features a spacious hall with a video intercom system and stairs leading to the communal garden. The two elevators take you to the 8th floor. This TOP apartment is located at the front of the building, spread over the 8th and 9th floors.
The entire apartment is fitted with climate-positive marmoleum flooring and underfloor heating. The apartment has high ceilings (approx. 3.50 meters) with vaulted ceilings from the main building structure, giving it a unique character.
Apartment entrance: You enter a hallway with access to a luxurious guest toilet with a washbasin. You then proceed to the spacious loft with the open-plan kitchen and living area, which directly adjoins the terrace, fully enclosed by glass walls with French doors on both sides. Upon entering, you will be immediately influenced by the stunning panoramic views of The Hague’s skyline and the distant views towards Rotterdam and Leiden through the large windows.
The spacious kitchen with an island is equipped with a combi-steam oven, dishwasher, wine fridge, fridge/freezer combination with ‘no frost’ freezer, and a Bora induction cooktop with integrated extraction.
The generously sized rooftop terrace (5.49x3.68 meters), located in a sheltered spot with afternoon and evening sun (northwest), is finished with composite decking and includes an electric patio heater.
From the loft, you ascend via the original wide concrete staircase with black steel accents to the upper floor of the apartment on the 9th floor. Here, you’ll find another open loft-style space currently used as a TV lounge (4.52x3.86 meters) with custom-made cabinets. This area can easily be converted into a 4th enclosed bedroom if desired.
The wide landing leads to a section with a bedroom (4.52x3.01 meters) with its own washbasin, and a second bedroom/office (3.87x3.57 meters) with its own pantry. The master bedroom (5.01x2.99 meters) has an adjoining walk-in closet (also usable as a storage room). There is a modern bathroom with a spacious walk-in shower and vanity unit. The apartment also includes a laundry closet with space for a washing machine and dryer, as well as a central heating system (Intergas) and mechanical ventilation unit. Additionally, there’s a second fixed storage cupboard and a second separate toilet with a washbasin and walls finished in beton ciré.
On the ground floor of the building, there is a secured parking garage (remotely accessible) with a communal bicycle storage area. The apartment comes with two parking spaces. One is equipped with a charging station for electric vehicles, positioned to serve both spaces. A second charging station can be purchased via the homeowners' association (VvE). The parking spaces are available for purchase with the apartment for € 27.500,- (with charging station) and € 22.500,- (without charging station).
Good to know:
-Usable living space: 170.30 m²;
-Year of construction/renovation completion: 2019;
-Fully insulated with energy label A;
-Private central underfloor heating and hot water supply;
-2 parking spaces available, one with a charging station;
-Communal bicycle storage available for residents in the garage;
-Delivery date to be determined in consultation.
Features
Transfer of ownership
- Rental price
- € 5,000 per month (no service charges)
- Deposit
- € 5,000 one-off
- Rental agreement
- Indefinite duration
- Listed since
- Status
- Available
- Acceptance
- Available in consultation
Construction
- Type apartment
- Penthouse (apartment)
- Building type
- Resale property
- Year of construction
- 2019
- Type of roof
- Flat roof
Surface areas and volume
- Areas
- Living area
- 170 m²
- Exterior space attached to the building
- 17 m²
- Volume in cubic meters
- 703 m³
Layout
- Number of rooms
- 6 rooms (4 bedrooms)
- Number of bath rooms
- 1 bathroom and 1 separate toilet
- Number of stories
- 2 stories
- Located at
- 9th floor
Energy
- Energy label
- Insulation
- Completely insulated
- Heating
- CH boiler
- Hot water
- CH boiler
- CH boiler
- Gas-fired combination boiler from 2019, in ownership
Cadastral data
- 'S-GRAVENHAGE AP 2003
- Cadastral map
- Ownership situation
- Municipal ownership encumbered with long-term leaset
- Fees
- Bought off for eternity
- DEN HAAG AP 2103
- Cadastral map
- Ownership situation
- Municipal ownership encumbered with long-term lease and building and planting rights
- Fees
- Bought off for eternity
- DEN HAAG AP 2003
- Cadastral map
- Ownership situation
- Municipal ownership encumbered with long-term lease and building and planting rights
- Fees
- Bought off for eternity
Exterior space
- Location
- Along waterway, in centre, open location and unobstructed view
- Garden
- Sun terrace
- Sun terrace
- 20 m² (5.49 metre deep and 3.68 metre wide)
- Garden location
- Located at the northwest
- Balcony/roof terrace
- Roof terrace present
Storage space
- Shed / storage
- Built-in
- Facilities
- Electricity
Garage
- Type of garage
- Parking place
Parking
- Type of parking facilities
- Public parking
Photos 44
Floorplans 3
© 2001-2024 funda














































