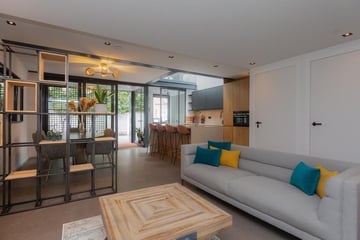
De Ruijterstraat 38-K2518 AS Den HaagZeeheldenkwartier
Rented
Description
The Ruijterstraat 38-K The Hague
Sleeping under the starts! Exceptional apartment on the edge of the center, yet quietly located. The house will be is delivered by NXT LVL with much attention to detail, with luxurious and high-quality furnishing. The open living room, two bedrooms, a bright office or walk-in closet - it can be used entirely according to your wishes. The eye-catcher is the spacious roof terrace where you can enjoy the sun. The apartment will be delivered according to the most recent, sustainable standards and is fully equipped with underfloor heating, heat pump and natural ventilation.
Location:
Initially hidden - this is where the surprise awaits when you take the entrance at 38 De Ruijterstraat and leave the busy street behind. The apartment looks slender, bright and light, due to the construction of the building and the extensive use of glass. Within a few minutes you are at the 'royal' Noordeinde with its art shops, restaurants, bars and of course the palace, as well as vibrant city center. Ideally situated in relation to the city and the beach!
Layout:
Street level entrance. Entrance through the hall/sun room, where your eyes catch the glass roof. To the rear, the living room flows into the dining and cooking area. Because that space is lower than the living room, there is a natural separation between the two spaces on the ground floor. On the first floor are the two bedrooms and the luxurious bathroom. You will also find a beautiful, open space which can serve as a walk-in closet, office or sitting room. Here too, light plays the leading role, because here you can enjoy the sun, or if you prefer, you can sleep here with a view of the stars! Via the stairs the roof terrace is reachable. Apartment comes with a separate, private storage space.
Particularities:
- Built to an exceptionally luxurious level
- A lot of daylight
- Beautiful, natural materials
- Tastefully furnished
- Contemporary comfort
Details:
- Rent is excluding utilities
- Deposit required
- Minimum rental period is 12 months
- Available from February 1st
- Furnished
Features
Transfer of ownership
- Last rental price
- € 3,000 per month (no service charges)
- Deposit
- € 3,000 one-off
- Rental agreement
- Indefinite duration
- Status
- Rented
Construction
- Type apartment
- Ground-floor + upstairs apartment (double upstairs apartment)
- Building type
- New property
- Year of construction
- 2020
- Specific
- Furnished
- Quality marks
- Energie Prestatie Advies
Surface areas and volume
- Areas
- Living area
- 96 m²
- Volume in cubic meters
- 260 m³
Layout
- Number of rooms
- 5 rooms (2 bedrooms)
- Number of bath rooms
- 1 bathroom and 1 separate toilet
- Bathroom facilities
- Shower, double sink, bath, and toilet
- Number of stories
- 3 stories
- Located at
- Ground floor
Energy
- Energy label
- Insulation
- Double glazing
- Hot water
- CH boiler
Exterior space
- Location
- In residential district and unobstructed view
- Garden
- Sun terrace
- Sun terrace
- 15 m² (0.01 metre deep and 0.01 metre wide)
- Garden location
- Located at the southwest
- Balcony/roof terrace
- Roof terrace present
Storage space
- Shed / storage
- Detached brick storage
Parking
- Type of parking facilities
- Public parking and resident's parking permits
Photos 57
© 2001-2025 funda
























































