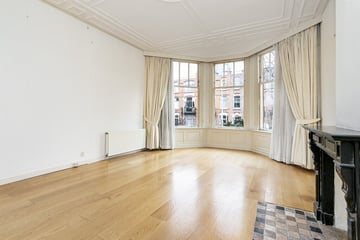This house on funda: https://www.funda.nl/en/detail/huur/den-haag/appartement-frankenslag-121/43852188/

Frankenslag 1212582 HH Den HaagStatenkwartier
Description
NO STUDENTS OR HOME SHARERS, EXPATS ONLY.
Very spacious, attractive, partly furnished ground floor apartment (210m²) with 3 bedrooms; and spacious bathroom; and front and back gardens. Located in a prime street of the desirable residential area “Statenkwartier”, with international schools, the beach, dunes, woods and the marina all within walking distance. Direct access to public transport and one of the best shopping streets in The Hague around the corner. Easy access to the motorway system.
Lay-out:
Low flight of stairs up to ground floor level with long hallway; living room (approx. 4.60x7.00) and dining room (approx. 7.60x4.60) en suite, with marble mantelpieces, wooden floors and ceiling ornaments; fully equipped kitchen; large storage cupboard; toilet with basin.
souterrain level: bedroom 1 at front (approx. 5.35x4.60); bedroom 2 with French windows to back garden (approx. 5.60x4.60); bedroom 3 with door to garden (approx. 3.70x2.40); small room /study/walk in cupboard (approx. 4.60x1.90); new bathroom with bath, separate shower, double washbasins, heated floor; hallway with toilet, three large cupboards (one with washing machine and dryer) plus a large storage area.
Very much worth a visit:
- wooden floors throughout the apartment
- Front and back garden
- approx. 187 m²
Features
Transfer of ownership
- Rental price
- € 2,750 per month (no service charges)
- Deposit
- € 2,750 one-off
- Rental agreement
- Temporary rent
- Listed since
- Status
- Available
- Acceptance
- Available immediately
Construction
- Type apartment
- Ground-floor apartment (basement)
- Building type
- Resale property
- Year of construction
- 1909
- Specific
- With carpets and curtains and monumental building
- Type of roof
- Flat roof
Surface areas and volume
- Areas
- Living area
- 187 m²
- Exterior space attached to the building
- 10 m²
- External storage space
- 1 m²
- Volume in cubic meters
- 672 m³
Layout
- Number of rooms
- 6 rooms (3 bedrooms)
- Number of bath rooms
- 1 bathroom and 2 separate toilets
- Bathroom facilities
- Shower and bath
- Number of stories
- 2 stories
- Located at
- Ground floor
- Facilities
- TV via cable
Energy
- Energy label
- Insulation
- Partly double glazed
- Heating
- CH boiler
- Hot water
- CH boiler
- CH boiler
- Gas-fired combination boiler from 2010
Cadastral data
- 'S-GRAVENHAGE AK 9680
- Cadastral map
- Ownership situation
- Full ownership
Exterior space
- Location
- Alongside a quiet road, sheltered location and in residential district
- Garden
- Back garden and front garden
- Back garden
- 49 m² (7.00 metre deep and 7.00 metre wide)
- Garden location
- Located at the west
Storage space
- Shed / storage
- Detached wooden storage
Parking
- Type of parking facilities
- Public parking
Photos 35
© 2001-2025 funda


































